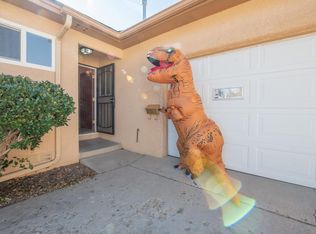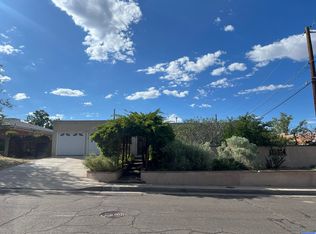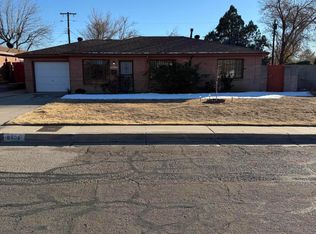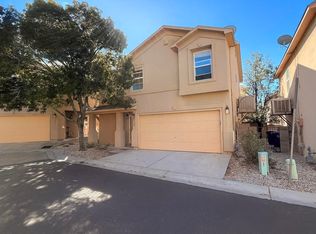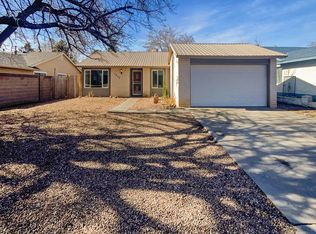Great NE Heights Location! Completely Updated! This Home Features 3 bedrooms 2 Baths, 2 Living Areas & Fresh Paint (inside & out) Tile, Flooring, Roof, Granite Counter Top's and back splash, Stainless Microwave, Self-Cleaning Gas Range, Dishwasher, Disposal, Water Heater, Fixtures, Windows, Window Coverings, Doors, and Split System Refrigerated Air. This home also features and large backyard, this one has it all! Close to schools and parks.
For sale
Price cut: $5.1K (1/4)
$354,800
9820 Aztec Rd NE, Albuquerque, NM 87111
3beds
1,804sqft
Est.:
Single Family Residence
Built in 1960
9,147.6 Square Feet Lot
$358,800 Zestimate®
$197/sqft
$-- HOA
What's special
Large backyardStainless microwaveWindow coveringsSplit system refrigerated airSelf-cleaning gas range
- 15 days |
- 818 |
- 40 |
Zillow last checked: 8 hours ago
Listing updated: January 04, 2026 at 07:18am
Listed by:
Theresa J Padilla 505-804-3237,
Roadrunner Realty & Investment 505-639-5961,
Jeremy Thomas 505-508-7932,
Roadrunner Realty & Investment
Source: SWMLS,MLS#: 1096058
Tour with a local agent
Facts & features
Interior
Bedrooms & bathrooms
- Bedrooms: 3
- Bathrooms: 3
- Full bathrooms: 2
- 3/4 bathrooms: 1
Primary bedroom
- Level: Main
- Area: 154
- Dimensions: 14 x 11
Family room
- Level: Main
- Area: 420
- Dimensions: 15 x 28
Kitchen
- Level: Main
- Area: 156
- Dimensions: 13 x 12
Living room
- Level: Main
- Area: 238
- Dimensions: 14 x 17
Heating
- Central, Forced Air, Natural Gas
Cooling
- Evaporative Cooling
Appliances
- Included: Dishwasher, Free-Standing Gas Range, Disposal, Microwave
- Laundry: Washer Hookup, Dryer Hookup, ElectricDryer Hookup
Features
- Breakfast Bar, Ceiling Fan(s), Great Room, Multiple Living Areas, Main Level Primary, Shower Only, Separate Shower
- Flooring: Carpet, Laminate, Tile
- Windows: Double Pane Windows, Insulated Windows, Vinyl
- Has basement: No
- Number of fireplaces: 1
- Fireplace features: Wood Burning
Interior area
- Total structure area: 1,804
- Total interior livable area: 1,804 sqft
Property
Parking
- Total spaces: 1
- Parking features: Attached, Garage, Garage Door Opener, Oversized
- Attached garage spaces: 1
Features
- Levels: One
- Stories: 1
- Patio & porch: Open, Patio
Lot
- Size: 9,147.6 Square Feet
- Features: Landscaped
Details
- Additional structures: Shed(s)
- Parcel number: 102106007406331901
- Zoning description: R-1C*
Construction
Type & style
- Home type: SingleFamily
- Property subtype: Single Family Residence
Materials
- Stucco
- Roof: Flat
Condition
- Resale
- New construction: No
- Year built: 1960
Utilities & green energy
- Sewer: Public Sewer
- Water: Public
- Utilities for property: Electricity Connected, Natural Gas Connected, Sewer Connected, Water Connected
Green energy
- Energy generation: None
Community & HOA
Community
- Security: Smoke Detector(s)
- Subdivision: Arriba Add
Location
- Region: Albuquerque
Financial & listing details
- Price per square foot: $197/sqft
- Tax assessed value: $195,576
- Annual tax amount: $2,750
- Date on market: 12/27/2025
- Cumulative days on market: 9 days
- Listing terms: Conventional,FHA,Owner May Carry,VA Loan
Estimated market value
$358,800
$341,000 - $377,000
$2,280/mo
Price history
Price history
| Date | Event | Price |
|---|---|---|
| 1/4/2026 | Price change | $354,800-1.4%$197/sqft |
Source: | ||
| 12/29/2025 | Pending sale | $359,900$200/sqft |
Source: | ||
| 12/27/2025 | Listed for sale | $359,900+2.9%$200/sqft |
Source: | ||
| 7/16/2025 | Listing removed | $349,900$194/sqft |
Source: | ||
| 7/6/2025 | Price change | $349,900-1.4%$194/sqft |
Source: | ||
Public tax history
Public tax history
| Year | Property taxes | Tax assessment |
|---|---|---|
| 2024 | $2,750 +12.3% | $65,186 +3% |
| 2023 | $2,448 +3.8% | $63,287 +3% |
| 2022 | $2,358 +3.8% | $61,444 +3% |
Find assessor info on the county website
BuyAbility℠ payment
Est. payment
$2,067/mo
Principal & interest
$1689
Property taxes
$254
Home insurance
$124
Climate risks
Neighborhood: 87111
Nearby schools
GreatSchools rating
- 7/10Mitchell Elementary SchoolGrades: K-5Distance: 0.4 mi
- 5/10Eldorado High SchoolGrades: PK-12Distance: 1.2 mi
- 8/10Hoover Middle SchoolGrades: 6-8Distance: 1.4 mi
Schools provided by the listing agent
- Elementary: Mitchell
- Middle: Hoover
- High: Eldorado
Source: SWMLS. This data may not be complete. We recommend contacting the local school district to confirm school assignments for this home.
- Loading
- Loading
