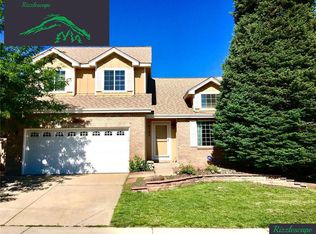Sold for $642,000
$642,000
9820 Bucknell Way, Highlands Ranch, CO 80129
3beds
3,352sqft
Single Family Residence
Built in 1994
4,356 Square Feet Lot
$632,000 Zestimate®
$192/sqft
$3,453 Estimated rent
Home value
$632,000
$600,000 - $664,000
$3,453/mo
Zestimate® history
Loading...
Owner options
Explore your selling options
What's special
Westridge Ranch 3 Bedroom Home! Remodeled Kitchen w/ Quartz Slab Counters, Stainless Steel Appliances Including Gas Range w/ Range Hood, Picket Hex Tile Backsplash, Two Tone 42” Cabinetry w/ Crown Molding & Brush Nickel Pulls. New Paint, New Lux Vinyl Floors, Modern Lighting. Minimal Yard Care & One Level Living. Unfinished Basement Provides Room to Grow. Close to Town Center, Central Park Shopping & Eateries, Park Meadows Shopping Resort Nearby, Plum Valley Park Nearby, Easy Access to C-470 & Santa Fe to get to Mountain, Downtown, and Denver Tech Center Jobs.
Zillow last checked: 8 hours ago
Listing updated: February 13, 2025 at 11:14am
Listed by:
Landin Smith 303-932-3355 landinbsmith@gmail.com,
RE/MAX Professionals
Bought with:
John Grant, 1037235
RE/MAX Professionals
Source: REcolorado,MLS#: 8969565
Facts & features
Interior
Bedrooms & bathrooms
- Bedrooms: 3
- Bathrooms: 2
- Full bathrooms: 2
- Main level bathrooms: 2
- Main level bedrooms: 3
Primary bedroom
- Description: Ceiling Fan
- Level: Main
- Area: 180 Square Feet
- Dimensions: 12 x 15
Bedroom
- Description: Carpet
- Level: Main
- Area: 130 Square Feet
- Dimensions: 10 x 13
Bedroom
- Level: Main
Primary bathroom
- Description: 5-Piece Bathroom
- Level: Main
Bathroom
- Description: Dual Sinks
- Level: Main
Dining room
- Level: Main
- Area: 110 Square Feet
- Dimensions: 10 x 11
Family room
- Level: Main
- Area: 322 Square Feet
- Dimensions: 14 x 23
Kitchen
- Description: Stainless Steel Appliances, Updated Backsplash
- Level: Main
- Area: 169 Square Feet
- Dimensions: 13 x 13
Laundry
- Description: Built-In Shelving
- Level: Main
- Area: 36 Square Feet
- Dimensions: 4 x 9
Living room
- Description: Fireplace, Ceiling Fan
- Level: Main
- Area: 100 Square Feet
- Dimensions: 10 x 10
Heating
- Forced Air, Natural Gas
Cooling
- Central Air
Appliances
- Included: Dishwasher, Disposal, Dryer, Microwave, Oven, Range, Refrigerator, Self Cleaning Oven, Washer
- Laundry: In Unit
Features
- Built-in Features, Ceiling Fan(s), Five Piece Bath, Quartz Counters
- Flooring: Carpet
- Basement: Full,Unfinished
- Number of fireplaces: 1
- Common walls with other units/homes: No Common Walls
Interior area
- Total structure area: 3,352
- Total interior livable area: 3,352 sqft
- Finished area above ground: 1,752
- Finished area below ground: 0
Property
Parking
- Total spaces: 2
- Parking features: Garage - Attached
- Attached garage spaces: 2
Features
- Levels: One
- Stories: 1
- Entry location: Exterior Access
- Patio & porch: Front Porch, Patio
- Exterior features: Gas Grill, Private Yard
- Fencing: Full
Lot
- Size: 4,356 sqft
- Features: Sprinklers In Front, Sprinklers In Rear
Details
- Parcel number: R0374871
- Zoning: PDU
- Special conditions: Standard
Construction
Type & style
- Home type: SingleFamily
- Architectural style: Traditional
- Property subtype: Single Family Residence
Materials
- Frame
- Foundation: Slab
- Roof: Composition
Condition
- Year built: 1994
Utilities & green energy
- Sewer: Public Sewer
- Water: Public
- Utilities for property: Cable Available, Electricity Connected, Internet Access (Wired), Natural Gas Connected, Phone Available
Community & neighborhood
Location
- Region: Highlands Ranch
- Subdivision: Westridge
HOA & financial
HOA
- Has HOA: Yes
- HOA fee: $168 quarterly
- Amenities included: Clubhouse, Fitness Center, Playground, Pool, Tennis Court(s), Trail(s)
- Services included: Maintenance Grounds, Snow Removal
- Association name: HRCA
- Association phone: 303-791-2500
Other
Other facts
- Listing terms: Cash,Conventional,FHA,VA Loan
- Ownership: Individual
- Road surface type: Paved
Price history
| Date | Event | Price |
|---|---|---|
| 2/13/2025 | Sold | $642,000-1.2%$192/sqft |
Source: | ||
| 1/16/2025 | Pending sale | $650,000$194/sqft |
Source: | ||
| 1/14/2025 | Price change | $650,000-0.8%$194/sqft |
Source: | ||
| 12/27/2024 | Listed for sale | $655,000-2.2%$195/sqft |
Source: | ||
| 12/12/2024 | Listing removed | $669,900$200/sqft |
Source: | ||
Public tax history
| Year | Property taxes | Tax assessment |
|---|---|---|
| 2025 | $3,853 +0.2% | $40,350 -9.5% |
| 2024 | $3,846 +33.9% | $44,570 -0.9% |
| 2023 | $2,872 -3.9% | $44,990 +43.1% |
Find assessor info on the county website
Neighborhood: 80129
Nearby schools
GreatSchools rating
- 8/10Trailblazer Elementary SchoolGrades: PK-6Distance: 0.4 mi
- 6/10Ranch View Middle SchoolGrades: 7-8Distance: 1.2 mi
- 9/10Thunderridge High SchoolGrades: 9-12Distance: 1.2 mi
Schools provided by the listing agent
- Elementary: Trailblazer
- Middle: Ranch View
- High: Highlands Ranch
- District: Douglas RE-1
Source: REcolorado. This data may not be complete. We recommend contacting the local school district to confirm school assignments for this home.
Get a cash offer in 3 minutes
Find out how much your home could sell for in as little as 3 minutes with a no-obligation cash offer.
Estimated market value$632,000
Get a cash offer in 3 minutes
Find out how much your home could sell for in as little as 3 minutes with a no-obligation cash offer.
Estimated market value
$632,000
