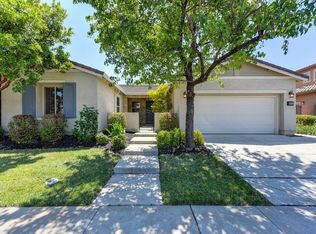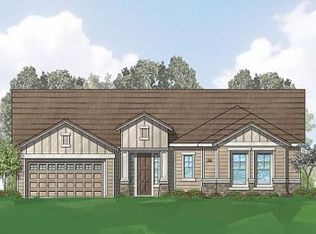Closed
$700,500
9820 Kugler Way, Elk Grove, CA 95757
3beds
2,050sqft
Single Family Residence
Built in 2010
7,897.43 Square Feet Lot
$673,700 Zestimate®
$342/sqft
$2,904 Estimated rent
Home value
$673,700
$640,000 - $707,000
$2,904/mo
Zestimate® history
Loading...
Owner options
Explore your selling options
What's special
Welcome to Laguna Ridge Village!!! This lovely well maintained home was built by New Home Co. A 2 story of approximately 2050 sq. ft.. Buyer's will appreciate having a downstairs bedroom with a full bath. The upstairs has 3 bedrooms and a Jack and Jill bathroom. The Master Bedroom and bathroom are spacious!!!Bathroom has a shower and a separate tub, also a lovely walk-in closet. The openness of the downstairs will delight any buyer!!! The kitchen has a island that can accommodate bar stools, also great cabinetry and counter space!!! The garage is a 2 car tandem garage. The backyard is spacious for any occasion, along with a covered patio. This location has a top notch elementary school Zehnder Ranch, and awesome shopping Trader Joe's, Costco, and much more!!! Horseshoe Park is close by, along with many bike trails, and an aquatic center. Come and see this home, buyer's you won't be disappointed!!!
Zillow last checked: 8 hours ago
Listing updated: May 30, 2023 at 08:34am
Listed by:
Jerine Underwood DRE #01240553 916-879-3017,
Realty One Group Complete
Bought with:
Yuri Ramirez-Villanueva, DRE #01403924
eXp Realty of California Inc.
Source: MetroList Services of CA,MLS#: 223033289Originating MLS: MetroList Services, Inc.
Facts & features
Interior
Bedrooms & bathrooms
- Bedrooms: 3
- Bathrooms: 3
- Full bathrooms: 3
Primary bedroom
- Features: Walk-In Closet
Primary bathroom
- Features: Shower Stall(s), Double Vanity, Sunken Tub, Walk-In Closet(s)
Dining room
- Features: Dining/Family Combo, Space in Kitchen
Kitchen
- Features: Breakfast Area, Granite Counters, Kitchen/Family Combo
Heating
- Central
Cooling
- Ceiling Fan(s), Central Air
Appliances
- Included: Free-Standing Gas Oven, Free-Standing Gas Range, Dishwasher, Disposal, Microwave, Plumbed For Ice Maker
- Laundry: Laundry Room, Cabinets, Inside Room
Features
- Flooring: Carpet, Laminate
- Has fireplace: No
Interior area
- Total interior livable area: 2,050 sqft
Property
Parking
- Total spaces: 2
- Parking features: 24'+ Deep Garage, Garage Faces Front, Driveway
- Garage spaces: 2
- Has uncovered spaces: Yes
Features
- Stories: 2
- Fencing: Back Yard,Wood
Lot
- Size: 7,897 sqft
- Features: Curb(s)/Gutter(s), Low Maintenance
Details
- Parcel number: 13220800470000
- Zoning description: RD5
- Special conditions: Standard
Construction
Type & style
- Home type: SingleFamily
- Architectural style: Contemporary
- Property subtype: Single Family Residence
Materials
- Stucco, Wood
- Foundation: Slab
- Roof: Tile
Condition
- Year built: 2010
Utilities & green energy
- Sewer: Public Sewer
- Water: Public
- Utilities for property: Cable Available
Community & neighborhood
Location
- Region: Elk Grove
Other
Other facts
- Road surface type: Chip And Seal
Price history
| Date | Event | Price |
|---|---|---|
| 5/8/2023 | Sold | $700,500+3.8%$342/sqft |
Source: MetroList Services of CA #223033289 | ||
| 4/25/2023 | Pending sale | $674,950$329/sqft |
Source: MetroList Services of CA #223033289 | ||
| 4/21/2023 | Listed for sale | $674,950+112.6%$329/sqft |
Source: MetroList Services of CA #223033289 | ||
| 12/21/2010 | Sold | $317,500$155/sqft |
Source: Public Record | ||
Public tax history
| Year | Property taxes | Tax assessment |
|---|---|---|
| 2025 | -- | $728,800 +2% |
| 2024 | $11,829 +44.1% | $714,510 +83% |
| 2023 | $8,209 +3% | $390,369 +2% |
Find assessor info on the county website
Neighborhood: 95757
Nearby schools
GreatSchools rating
- 8/10Zehnder Ranch ElementaryGrades: K-6Distance: 0.4 mi
- 8/10Elizabeth Pinkerton Middle SchoolGrades: 7-8Distance: 0.9 mi
- 10/10Cosumnes Oaks High SchoolGrades: 9-12Distance: 0.8 mi
Get a cash offer in 3 minutes
Find out how much your home could sell for in as little as 3 minutes with a no-obligation cash offer.
Estimated market value
$673,700
Get a cash offer in 3 minutes
Find out how much your home could sell for in as little as 3 minutes with a no-obligation cash offer.
Estimated market value
$673,700

