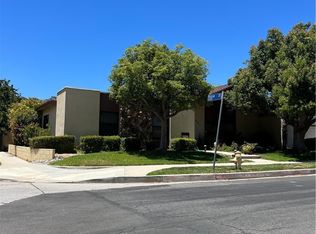Welcome to this stunning four-bedroom, single-story pool home, located in beautiful Chatsworth. Snuggled away in a quiet cul-de-sac, this property sits West of Topanga Canyon. Shopping, great restaurants, hiking trails, and easy access to the freeway allow this home to be in prime location. Nothing was left untouched- as this entire home has been remodeled. Inside, you will be immediately attracted to the open floorplan. The formal living room highlights included: hardwood floors, vaulted ceilings, recessed lighting, a marble fireplace, and naturally lit skylights. The kitchen includes granite counter tops with a province bullnose cut, custom maple wood cabinets, unique tile backsplash, soft-closing drawers, and stainless-steel Viking appliances. All bathrooms have been remodeled to include the same granite counter tops, as well as matching custom maple wood cabinets, to match the kitchen. The master bathroom and the hallway bathroom showers were remodeled and include custom tile accents. Lastly, the fourth bedroom has been converted to an office; with custom built-in furniture. Come see this home's beauty!
This property is off market, which means it's not currently listed for sale or rent on Zillow. This may be different from what's available on other websites or public sources.
