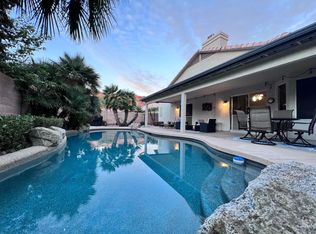Located in the desirable gated community of Pleasant Valley in Peoria, Arizona, this spacious 5-bedroom, 3.5-bathroom home offers over 4,464 square feet of well-designed living space on a generous 15,000+ square foot lot.
Built in 2005, the home is thoughtfully laid out with both functionality and comfort in mind. The main level features a guest bedroom with full bath, a formal dining room, and a large family room that flows seamlessly into the open-concept kitchencomplete with granite countertops, custom cabinetry, and a walk-in pantry.
Upstairs, the expansive primary suite includes dual walk-in closets, a spa-like bathroom with separate vanities, a jetted tub, and a two-way fireplace. Three additional bedrooms and a spacious loft provide ample flexibility for a growing family or home office needs.
Outside, the backyard is built for entertaining, featuring a private pool with waterfall feature, a built-in BBQ island with fridge and sink, a covered patio, and a putting green. A three-car garage, ample storage, custom stone accents, and thoughtful details throughout make this home both practical and inviting. With its secure neighborhood, spacious layout, and resort-style amenities, this home offers an exceptional lifestyle in one of Peoria's most sought-after communities.
$100.00 Placement Fee
1.5% Monthly Administration Fee
$3950 Security Deposit
$35 Application Fee per Adult
$300 Cleaning Fee
$300 Pet Deposit
House for rent
$3,950/mo
9821 W Jasmine Trl, Peoria, AZ 85383
5beds
4,464sqft
Price may not include required fees and charges.
Single family residence
Available now
Cats, dogs OK
-- A/C
-- Laundry
Attached garage parking
-- Heating
What's special
Covered patioTwo-way fireplaceExpansive primary suiteSpa-like bathroomSpacious loftSpacious layoutWalk-in pantry
- 2 days
- on Zillow |
- -- |
- -- |
Travel times
Add up to $600/yr to your down payment
Consider a first-time homebuyer savings account designed to grow your down payment with up to a 6% match & 4.15% APY.
Facts & features
Interior
Bedrooms & bathrooms
- Bedrooms: 5
- Bathrooms: 4
- Full bathrooms: 3
- 1/2 bathrooms: 1
Appliances
- Included: Double Oven, Stove
Interior area
- Total interior livable area: 4,464 sqft
Property
Parking
- Parking features: Attached
- Has attached garage: Yes
- Details: Contact manager
Features
- Exterior features: Barbecue, HOA, Landscaping, Large Lot, refridgerator
- Has private pool: Yes
Details
- Parcel number: 20136700
Construction
Type & style
- Home type: SingleFamily
- Property subtype: Single Family Residence
Community & HOA
Community
- Security: Gated Community
HOA
- Amenities included: Pool
Location
- Region: Peoria
Financial & listing details
- Lease term: Contact For Details
Price history
| Date | Event | Price |
|---|---|---|
| 8/5/2025 | Listed for rent | $3,950$1/sqft |
Source: Zillow Rentals | ||
| 5/12/2021 | Sold | $790,000+52%$177/sqft |
Source: | ||
| 9/23/2013 | Sold | $519,900-15.6%$116/sqft |
Source: | ||
| 10/21/2005 | Sold | $615,644$138/sqft |
Source: Public Record | ||
![[object Object]](https://photos.zillowstatic.com/fp/9a927539e9141aeb57aeb20ebd350903-p_i.jpg)
