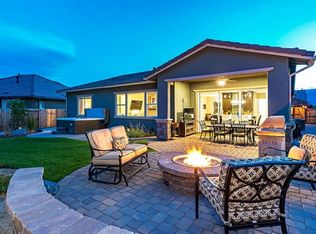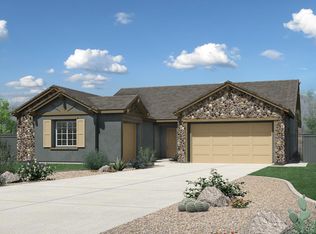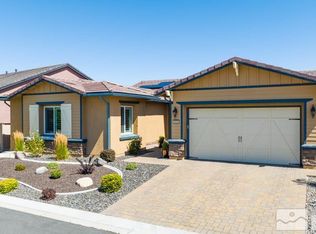Closed
$1,047,000
9822 Dyevera Ln, Reno, NV 89521
3beds
2,687sqft
Single Family Residence
Built in 2017
9,147.6 Square Feet Lot
$1,047,700 Zestimate®
$390/sqft
$3,936 Estimated rent
Home value
$1,047,700
$953,000 - $1.15M
$3,936/mo
Zestimate® history
Loading...
Owner options
Explore your selling options
What's special
Absolutely epic single story home in the heart of one of the most sought after guard gated communities in Reno, Presidio. This home features incredible finishes and upgrades throughout. The exquisite attention to detail, refinement, and thoughtful design in this home is absolutely jaw dropping. Showcasing a collection of hand made designer light fixtures sourced from around the world through luxury retailer LUMENS, a top of the line new pure water filtration system throughout the entire home, hunter douglas blinds, upgraded security system, sensational custom shelving, backyard gas fire pit, new hot tub and dramatic mountain views. Additionally being part of the Presidio community there is gated security, a club house, kitchen, gym, tennis courts, pool, and spa.
Upon entry into the foyer you will immediately be struck by the openness of the messina floor plan and its ten foot ceilings. The entryway chandelier is calypso by crystorama featuring wrought iron and hand made crystal drops. To the right, the family room area is open and highly functional for a variety of different uses. The family room pendant is the palla round pendant by crystorama. It features elegant natural white capiz shells and hand cut crystals. The space also catches amazing natural light. Seamlessly transition to the gourmet kitchen, an absolute dream come true for a chef. The kitchen has a large island and upgraded appliances. The four gorgeous kitchen island pendants are the divine LED pendant by schonbek forever. They feature european made radiance crystals with jeweled cut facets and swarovski pearls hand attached to each one. The glass is hand blown and they are color temperature adjustable. Around the corner is a perfectly located half bathroom. The living room is fantastic and is highlighted by the fireplace and accent wall. The fireplace color can be controlled and heats the space or can vent heat outside. The natural light is easily managed with the auto controlled hunter douglas blinds. The arc ultra sonos sound system and wall mounted flat screen TV are included. Additionally there are built in surround sound speakers inside and in the backyard patio area. The dining area chandelier is the aragon chandelier also by crystorama. It features crystal cut globes that can be hung either up or down. All of the light fixtures are on dimmable switches. The dining area has easy access to the backyard with a triple panel disappearing sliding door that can be configured to your liking. The primary suite is spacious and luxurious. The suite is resort spa quality and features an enormous walk in shower with dual shower heads, one of them is a rainmaker. The vanity lights are both savoy house from the garnet collection and showcase polished nickel with slats of faceted clear crystal and crystal tube detailing on the arms. Additionally, the walk in closet has floor to ceiling top of the line custom shelving designed by up closets. The primary suite also has its own convenient access to the backyard. Back down the hall the tonal wall mounted workout system is included. Further down, you will find two more bedrooms and a jack and jill bathroom. The rooms are versatile and have plenty of storage space. The interior of this home is only equaled by the backyard. The backyard is striking and has a meticulously maintained paver patio and gas fire pit. Incredible location for hosting, BBQ's, and relaxation. Additionally there is a new hot tub from creative hot tub designs, and is the grand cayman elite from their island spas collection. It has 7 seats and 65 jets. There are also fantastic mountain views that can be seen from the backyard, the space is absolutely magnificent. Every inch of this home exudes elegance and sophistication. This is a very rare offering!
Zillow last checked: 8 hours ago
Listing updated: August 25, 2025 at 12:28pm
Listed by:
Alexander Landeck S.190355 775-750-0051,
RE/MAX Professionals-Reno
Bought with:
Brandy Casey, S.174751
Dickson Realty - Caughlin
Source: NNRMLS,MLS#: 250050158
Facts & features
Interior
Bedrooms & bathrooms
- Bedrooms: 3
- Bathrooms: 3
- Full bathrooms: 2
- 1/2 bathrooms: 1
Heating
- Fireplace(s), Forced Air, Natural Gas
Cooling
- Central Air
Appliances
- Included: Dishwasher, Disposal, Gas Cooktop, Microwave, Oven
- Laundry: Laundry Room, Shelves, Sink
Features
- Ceiling Fan(s), No Interior Steps
- Flooring: Carpet, Ceramic Tile
- Windows: Blinds, Double Pane Windows, Vinyl Frames
- Number of fireplaces: 2
- Fireplace features: Circulating, Gas, Gas Log
- Common walls with other units/homes: No Common Walls
Interior area
- Total structure area: 2,687
- Total interior livable area: 2,687 sqft
Property
Parking
- Total spaces: 3
- Parking features: Attached, Detached, Garage, Garage Door Opener
- Attached garage spaces: 3
Features
- Levels: One
- Stories: 1
- Patio & porch: Patio
- Exterior features: Fire Pit, Rain Gutters, Smart Irrigation, None
- Fencing: Back Yard,Partial
- Has view: Yes
- View description: Mountain(s)
Lot
- Size: 9,147 sqft
- Features: Level, Sprinklers In Front, Sprinklers In Rear
Details
- Additional structures: None
- Parcel number: 14148305
- Zoning: PD
Construction
Type & style
- Home type: SingleFamily
- Property subtype: Single Family Residence
Materials
- Stucco
- Foundation: Slab
- Roof: Pitched,Tile
Condition
- New construction: No
- Year built: 2017
Utilities & green energy
- Sewer: Public Sewer
- Water: Public
- Utilities for property: Electricity Available, Electricity Connected, Natural Gas Available, Natural Gas Connected, Sewer Connected, Water Available, Water Connected, Cellular Coverage, Water Meter Installed
Community & neighborhood
Security
- Security features: Security Gate, Security System Owned, Smoke Detector(s)
Location
- Region: Reno
- Subdivision: Damonte Ranch Village 4
HOA & financial
HOA
- Has HOA: Yes
- HOA fee: $155 monthly
- Amenities included: Clubhouse, Fitness Center, Gated, Maintenance, Maintenance Grounds, Pool, Security, Spa/Hot Tub, Tennis Court(s)
- Services included: Maintenance Grounds, Security
- Association name: Presidio Community (775) 852-2224
- Second HOA fee: $90 quarterly
- Second association name: Damonte Ranch Landscaping (775) 544-7031
Other
Other facts
- Listing terms: Cash,Conventional,FHA,VA Loan
Price history
| Date | Event | Price |
|---|---|---|
| 8/25/2025 | Sold | $1,047,000-2.1%$390/sqft |
Source: | ||
| 7/22/2025 | Contingent | $1,069,900$398/sqft |
Source: | ||
| 5/21/2025 | Listed for sale | $1,069,900+11.4%$398/sqft |
Source: | ||
| 10/28/2024 | Sold | $960,000-0.9%$357/sqft |
Source: | ||
| 10/4/2024 | Pending sale | $969,000$361/sqft |
Source: | ||
Public tax history
| Year | Property taxes | Tax assessment |
|---|---|---|
| 2025 | $6,746 +3% | $234,582 +1.4% |
| 2024 | $6,550 +3% | $231,313 +3.9% |
| 2023 | $6,358 +3% | $222,642 +18.6% |
Find assessor info on the county website
Neighborhood: Damonte Ranch
Nearby schools
GreatSchools rating
- 7/10Nick Poulakidas Elementary SchoolGrades: PK-5Distance: 1.1 mi
- 6/10Kendyl Depoali Middle SchoolGrades: 6-8Distance: 1.2 mi
- 7/10Damonte Ranch High SchoolGrades: 9-12Distance: 1 mi
Schools provided by the listing agent
- Elementary: Nick Poulakidas
- Middle: Depoali
- High: Damonte
Source: NNRMLS. This data may not be complete. We recommend contacting the local school district to confirm school assignments for this home.
Get a cash offer in 3 minutes
Find out how much your home could sell for in as little as 3 minutes with a no-obligation cash offer.
Estimated market value$1,047,700
Get a cash offer in 3 minutes
Find out how much your home could sell for in as little as 3 minutes with a no-obligation cash offer.
Estimated market value
$1,047,700


