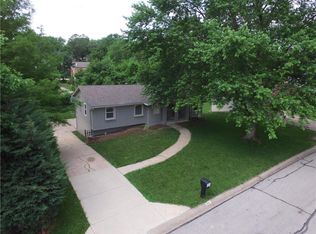Nestled in this quiet cozy neighborhood, this gem is perfectly situated with so much living space. Two fireplaces & separate lower level entry. Walk in the front door and be amazed at the spacious floorplan. Ranch style living with bedroom areas separate from living space. Perfect for family gatherings or entertaining. Lower level is sure to AMAZE! Highlights include complete separate living space, ideal for teenagers or rental opportunities. Like TWO houses on separate levels, each with own entrance.
This property is off market, which means it's not currently listed for sale or rent on Zillow. This may be different from what's available on other websites or public sources.
