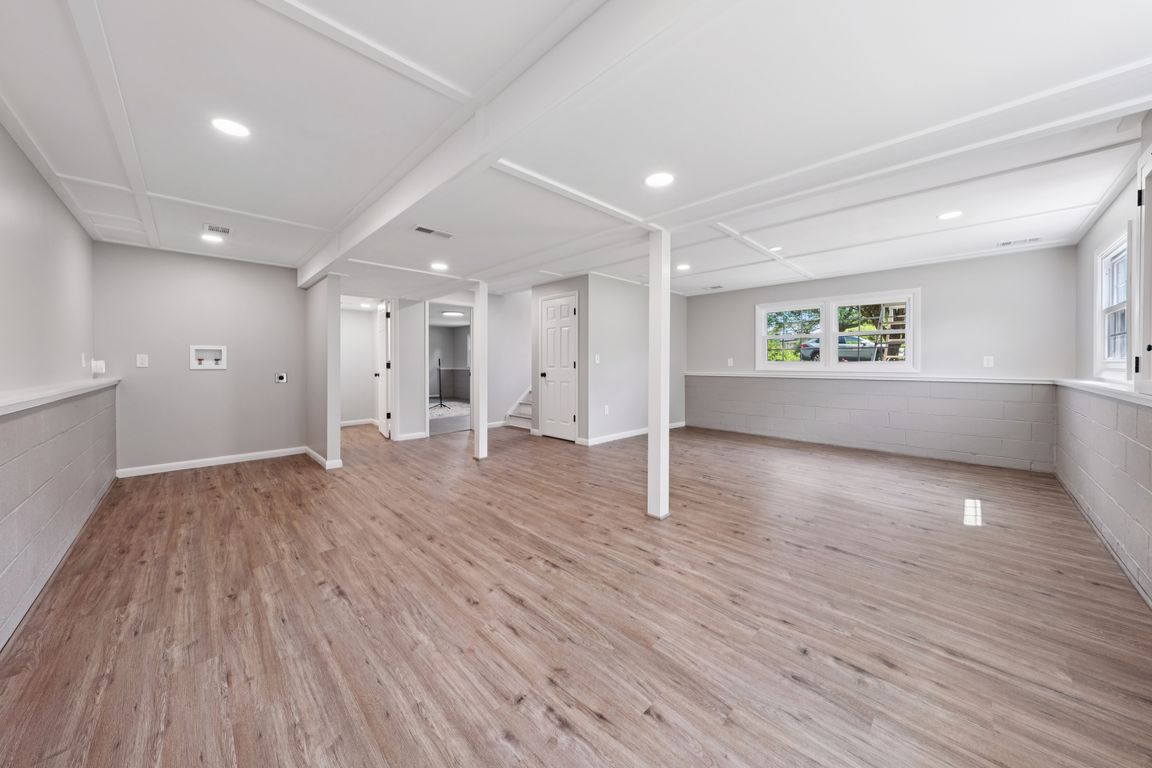
Pending
$249,900
3beds
1,730sqft
9824 Lake St, Pavilion, NY 14525
3beds
1,730sqft
Single family residence
Built in 1974
0.60 Acres
1 Attached garage space
$144 price/sqft
What's special
Contemporary cabinetrySpacious yardCozy deckSleek countertopsNew flooringUpdated appliancesBrand-new kitchen
H067606 Completely Renovated Raised Ranch in Peaceful Pavilion, NY! Welcome to this beautifully updated raised ranch nestled in the heart of Pavilion—a quiet, rural community surrounded by scenic farmland. Set on just over half an acre, this 3-bedroom, 2-bathroom home offers the perfect blend of modern comfort and country charm. ...
- 63 days |
- 114 |
- 1 |
Source: NYSAMLSs,MLS#: R1626545 Originating MLS: Rochester
Originating MLS: Rochester
Travel times
Family Room
Kitchen
Primary Bedroom
Zillow last checked: 7 hours ago
Listing updated: September 04, 2025 at 01:09pm
Listing by:
Howard Hanna 585-343-6750,
Charles F. Flynn 585-343-6750
Source: NYSAMLSs,MLS#: R1626545 Originating MLS: Rochester
Originating MLS: Rochester
Facts & features
Interior
Bedrooms & bathrooms
- Bedrooms: 3
- Bathrooms: 2
- Full bathrooms: 2
- Main level bathrooms: 1
Bedroom 1
- Level: Second
Bedroom 2
- Level: Second
Bedroom 3
- Level: Second
Dining room
- Level: Second
Family room
- Level: First
Kitchen
- Level: Second
Living room
- Level: Second
Heating
- Propane, Forced Air
Cooling
- Central Air
Appliances
- Included: Electric Oven, Electric Range, Propane Water Heater, Refrigerator, Water Purifier Owned, Water Softener Owned
- Laundry: In Basement
Features
- Ceiling Fan(s), Dining Area, Granite Counters, Sliding Glass Door(s)
- Flooring: Carpet, Luxury Vinyl, Other, See Remarks, Varies
- Doors: Sliding Doors
- Windows: Thermal Windows
- Basement: Full,Finished
- Has fireplace: No
Interior area
- Total structure area: 1,730
- Total interior livable area: 1,730 sqft
- Finished area below ground: 600
Video & virtual tour
Property
Parking
- Total spaces: 1
- Parking features: Attached, Electricity, Garage, Workshop in Garage, Garage Door Opener
- Attached garage spaces: 1
Accessibility
- Accessibility features: Low Threshold Shower
Features
- Levels: One
- Stories: 1
- Patio & porch: Deck, Patio
- Exterior features: Blacktop Driveway, Deck, Patio, Propane Tank - Leased
Lot
- Size: 0.6 Acres
- Dimensions: 100 x 240
- Features: Rectangular, Rectangular Lot
Details
- Additional structures: Gazebo
- Parcel number: 1840000020000001034001
- Special conditions: Standard
Construction
Type & style
- Home type: SingleFamily
- Architectural style: Raised Ranch
- Property subtype: Single Family Residence
Materials
- Brick, Vinyl Siding, Copper Plumbing, PEX Plumbing
- Foundation: Block
- Roof: Asphalt,Shingle
Condition
- Resale
- Year built: 1974
Utilities & green energy
- Electric: Circuit Breakers
- Sewer: Septic Tank
- Water: Well
Community & HOA
Location
- Region: Pavilion
Financial & listing details
- Price per square foot: $144/sqft
- Tax assessed value: $205,700
- Annual tax amount: $5,585
- Date on market: 8/13/2025
- Listing terms: Cash,Conventional,FHA,USDA Loan,VA Loan