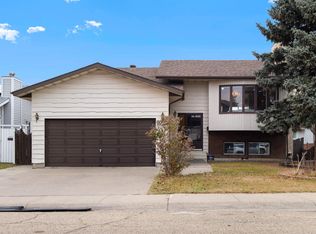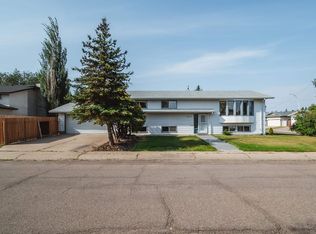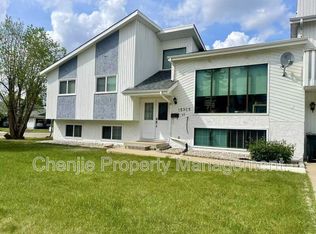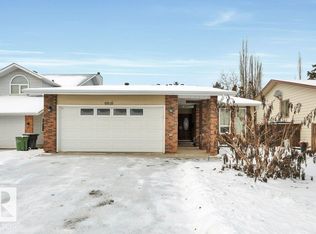Sitting on a A¼ acre lot, this west end gem offers over 3600 sq ft of bungalow living space—room to live, grow & entertain! Step outside into your massive backyard oasis with a huge deck, gas fire pit, BBQ hookup, future heater rough-in, large shed, fruit tree, and plenty of space for all. Inside, one wing features 3 bedrooms—including the primary suite with 3pc ensuite & walk-in closet, a 4pc bath with Solatube daylighting, and main floor laundry. The opposite wing boasts a spacious kitchen open to dining, a family room with a gas fireplace, formal living room with another gas fireplace, and a bright den. Downstairs: a huge rec room with cedar ceilings & wood-burning fireplace, a 4th bedroom with access to a den, a 3pc bath, and tons of storage. The oversized, heated double garage includes a hookup to the central vac, and the exposed aggregate driveway provides parking for up to six vehicles or a trailer/motorhome. Close to schools, parks, WEM, the community league & Henday!
This property is off market, which means it's not currently listed for sale or rent on Zillow. This may be different from what's available on other websites or public sources.



