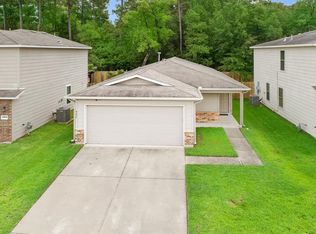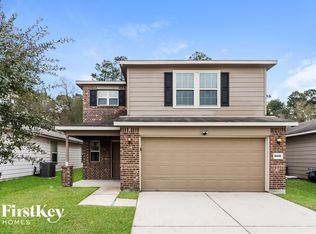Year 2015 NEW CENTEX HOME with 3 bedrooms 3 Baths with a Game room in Sunrise Pines Sec II Sub-division. Clean & good condition 2 stories house, delightful large living room and wide kitchen with beautiful cabinets. Great location and nice neighborhood. Make your appointment today to view this Lovely Home!
This property is off market, which means it's not currently listed for sale or rent on Zillow. This may be different from what's available on other websites or public sources.

