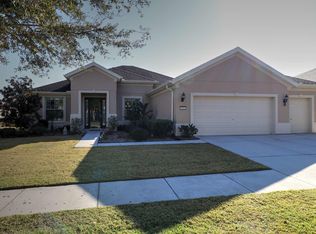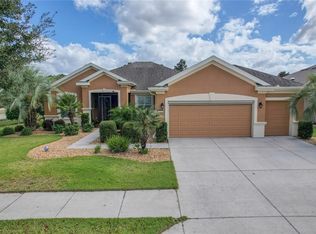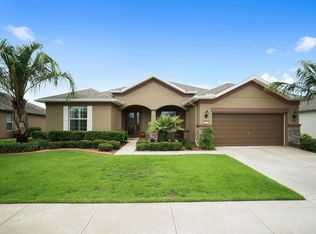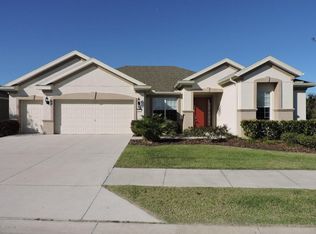Sold for $300,000 on 07/15/25
Zestimate®
$300,000
9826 SW 63rd Loop, Ocala, FL 34481
3beds
1,958sqft
Single Family Residence
Built in 2010
8,276 Square Feet Lot
$300,000 Zestimate®
$153/sqft
$2,238 Estimated rent
Home value
$300,000
$267,000 - $336,000
$2,238/mo
Zestimate® history
Loading...
Owner options
Explore your selling options
What's special
FRESHLY PAINTED INSIDE! Why wait to build when this stunning home is ready for you? Tucked away inside the neighborhood, offering peace and tranquility away from the hustle and bustle, yet still close to all the activities the community has to offer, this beautiful Hanover Model is located in the sought-after Longleaf community of Del Webb Stone Creek. It features 3 bedrooms, 2 bathrooms, and a 2-car garage with additional space for a golf cart. The kitchen is a chef’s dream with 42" maple cabinets, a tiled backsplash, granite countertops, stainless steel appliances, a solar tube for extra light, and a pantry. The spacious primary bedroom leads to a master bath with double vanity sinks, a walk-in glass-enclosed shower, and a generous custom walk-in closet. Enjoy tile flooring throughout the home with carpeting in the guest bedroom. Sliding doors open to the extended lanai, complete with tile flooring. The home boasts beautifully landscaped front and private back yards. Additional highlights include an insulated garage door, custom interior and exterior paint, 2 solar attic fans, solar tubes, plantation shutters, custom vertical blinds, a built-in entertainment center, a newer water heater and garbage disposal, and a newer water softener. Don't miss out—schedule a showing today! Please note, no verbal offers will be accepted.
Zillow last checked: 8 hours ago
Listing updated: July 15, 2025 at 11:48am
Listing Provided by:
Nichole Roberts 352-239-2485,
ALL FLORIDA HOMES REALTY LLC 352-789-5083,
Christine Cotter 352-502-2274,
ALL FLORIDA HOMES REALTY LLC
Bought with:
Claire Brooks, 3239179
FLORIDA PLUS REALTY, LLC
Source: Stellar MLS,MLS#: OM690217 Originating MLS: Ocala - Marion
Originating MLS: Ocala - Marion

Facts & features
Interior
Bedrooms & bathrooms
- Bedrooms: 3
- Bathrooms: 2
- Full bathrooms: 2
Primary bedroom
- Features: Walk-In Closet(s)
- Level: First
- Area: 144 Square Feet
- Dimensions: 12x12
Kitchen
- Level: First
- Area: 144 Square Feet
- Dimensions: 12x12
Living room
- Level: First
- Area: 144 Square Feet
- Dimensions: 12x12
Heating
- Central
Cooling
- Central Air
Appliances
- Included: Dishwasher, Dryer, Microwave, Range, Washer
- Laundry: Inside
Features
- Ceiling Fan(s), Eating Space In Kitchen, Stone Counters, Walk-In Closet(s)
- Flooring: Carpet, Tile
- Doors: Sliding Doors
- Has fireplace: No
Interior area
- Total structure area: 2,990
- Total interior livable area: 1,958 sqft
Property
Parking
- Total spaces: 2
- Parking features: Garage - Attached
- Attached garage spaces: 2
Features
- Levels: One
- Stories: 1
- Exterior features: Irrigation System
Lot
- Size: 8,276 sqft
- Dimensions: 75 x 110
- Features: Cleared
Details
- Parcel number: 3489600094
- Zoning: PUD
- Special conditions: None
Construction
Type & style
- Home type: SingleFamily
- Property subtype: Single Family Residence
Materials
- Block, Stucco
- Foundation: Slab
- Roof: Shingle
Condition
- New construction: No
- Year built: 2010
Utilities & green energy
- Sewer: Private Sewer
- Water: Private
- Utilities for property: Electricity Connected, Sewer Connected
Community & neighborhood
Community
- Community features: Association Recreation - Owned, Clubhouse, Deed Restrictions, Fitness Center, Gated Community - Guard, Golf Carts OK, Golf, Pool, Restaurant, Tennis Court(s)
Senior living
- Senior community: Yes
Location
- Region: Ocala
- Subdivision: STONE CREEK BY DEL WEBB-LONGLEAF
HOA & financial
HOA
- Has HOA: Yes
- HOA fee: $246 monthly
- Amenities included: Basketball Court, Clubhouse, Fitness Center, Gated, Pickleball Court(s), Pool, Recreation Facilities
- Services included: 24-Hour Guard, Community Pool, Reserve Fund, Internet, Pool Maintenance, Private Road, Recreational Facilities, Security, Trash
- Association name: First Residental/laura DePamphilis
- Association phone: 352-237-8418
Other fees
- Pet fee: $0 monthly
Other financial information
- Total actual rent: 0
Other
Other facts
- Listing terms: Cash,Conventional,FHA,VA Loan
- Ownership: Fee Simple
- Road surface type: Paved
Price history
| Date | Event | Price |
|---|---|---|
| 7/15/2025 | Sold | $300,000-11.8%$153/sqft |
Source: | ||
| 5/8/2025 | Pending sale | $339,999$174/sqft |
Source: | ||
| 4/7/2025 | Price change | $339,999-5.6%$174/sqft |
Source: | ||
| 3/10/2025 | Price change | $360,000+2.9%$184/sqft |
Source: | ||
| 2/17/2025 | Price change | $350,000-7.7%$179/sqft |
Source: | ||
Public tax history
| Year | Property taxes | Tax assessment |
|---|---|---|
| 2024 | $2,824 +2.5% | $201,205 +3% |
| 2023 | $2,754 +3% | $195,345 +3% |
| 2022 | $2,674 +0.1% | $189,655 +3% |
Find assessor info on the county website
Neighborhood: 34481
Nearby schools
GreatSchools rating
- 6/10Saddlewood Elementary SchoolGrades: PK-5Distance: 5.8 mi
- 4/10Liberty Middle SchoolGrades: 6-8Distance: 5.7 mi
- 4/10West Port High SchoolGrades: 9-12Distance: 3.1 mi
Get a cash offer in 3 minutes
Find out how much your home could sell for in as little as 3 minutes with a no-obligation cash offer.
Estimated market value
$300,000
Get a cash offer in 3 minutes
Find out how much your home could sell for in as little as 3 minutes with a no-obligation cash offer.
Estimated market value
$300,000



