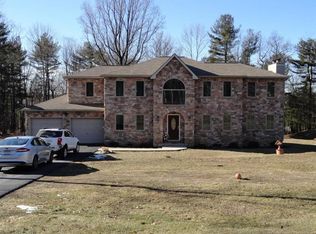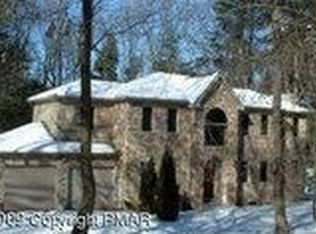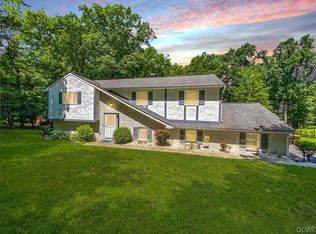STUNNING STONE FRONT COLONIAL ON 1.01 ACRE! You cannot beat this opportunity to take a fantastic home and make it shine again. This home features a master bedroom with wood burning fireplace and huge en-suite bathroom. Fabulous kitchen with tons of granite counterspace. Family room with another wood burning fireplace, full unfinished basement, deck, patio, and 2 car garage. Absolutely a MUST SEE! This home is an Equal Housing Opportunity. SOLD ''AS IS''. Buyer responsible for 2% Transfer Tax. This home is eligible for an FHA 203K Loan with escrow repair.
This property is off market, which means it's not currently listed for sale or rent on Zillow. This may be different from what's available on other websites or public sources.



