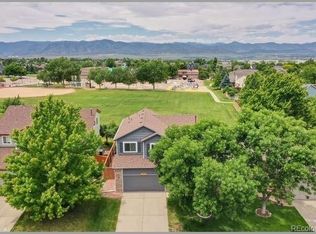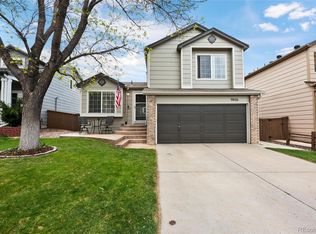Welcome home to this beautiful 4 bedroom 4 bath home in the heart of Westridge. Wood floors, main floor bedroom ensuite, and incredible mountain views are just a few of the reasons this home is so special! As you enter the home and make your way into the kitchen you will notice the vaulted ceiling in the entry and living room offering an open and bright space. The updated kitchen with granite counters and eat in breakfast area is open to the spacious family room with gas fireplace. The upper level offers the master ensuite with double closets, 2 additional bedrooms and full bath along with a large loft area perfect for an office or entertainment area. The basement is fully finished with a 3/4 bath. Enjoy the gorgeous Colorado sunsets from your deck each evening! This home backs to green space with beautiful views of the mountains. Call today for your private showing!
This property is off market, which means it's not currently listed for sale or rent on Zillow. This may be different from what's available on other websites or public sources.

