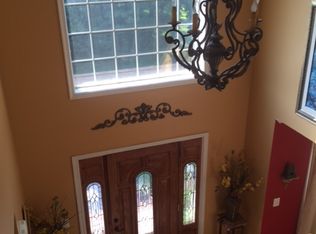Sold for $410,000
$410,000
9828 Magledt Rd, Baltimore, MD 21234
3beds
2,352sqft
Single Family Residence
Built in 1958
4.32 Acres Lot
$459,200 Zestimate®
$174/sqft
$2,636 Estimated rent
Home value
$459,200
$422,000 - $496,000
$2,636/mo
Zestimate® history
Loading...
Owner options
Explore your selling options
What's special
Price Reduced Again! Location Location Location: One side of the house is wooded, so it’s like living in a countrylike setting but with convenient access to shopping and schools! Includes a house on one lot and two separately taxed lots in addition. Possible subdivision/lot line adjustment to create buildable lot (buyer will verify with county). Property also includes a huge, three-level barn with electricity, located on the entrance road corner (possible business use), plus two storage sheds behind the house. The owner enjoyed living here for 18 years! This home has had considerable remodeling and upgrades, esp. in main bathroom and in kitchen-dining-living room, which is now a Great Room. Practical office area with library and bathroom on the same level. Rec room with shelves. Laundry with appliances. Attached storage room. Garage converted to useable space. Attached addition is unfinished. Sold strictly AS IS, seller will make no repairs.
Zillow last checked: 8 hours ago
Listing updated: July 25, 2025 at 03:49am
Listed by:
Ronald Meyer 410-868-7568,
Value First Realty
Bought with:
Lisa Yeager, 666811
Cummings & Co. Realtors
Source: Bright MLS,MLS#: MDBC2114932
Facts & features
Interior
Bedrooms & bathrooms
- Bedrooms: 3
- Bathrooms: 2
- Full bathrooms: 2
Primary bedroom
- Level: Upper
Bedroom 2
- Level: Upper
Bedroom 3
- Level: Upper
Den
- Level: Lower
Dining room
- Level: Main
Game room
- Level: Lower
Kitchen
- Level: Main
Living room
- Level: Main
Heating
- Hot Water, Oil
Cooling
- Central Air, Electric
Appliances
- Included: Dishwasher, Dual Flush Toilets, Oven/Range - Electric, Refrigerator, Washer, Dryer, Exhaust Fan, Electric Water Heater
- Laundry: In Basement
Features
- Attic, Combination Dining/Living, Dining Area, Combination Kitchen/Dining, Combination Kitchen/Living, Open Floorplan
- Flooring: Hardwood, Wood
- Basement: Connecting Stairway,Sump Pump,Partially Finished
- Number of fireplaces: 1
- Fireplace features: Brick, Wood Burning, Mantel(s)
Interior area
- Total structure area: 2,352
- Total interior livable area: 2,352 sqft
- Finished area above ground: 2,352
Property
Parking
- Parking features: Driveway, Off Street
- Has uncovered spaces: Yes
Accessibility
- Accessibility features: None
Features
- Levels: Multi/Split,Three
- Stories: 3
- Pool features: None
- Has view: Yes
- View description: Creek/Stream, Trees/Woods
- Has water view: Yes
- Water view: Creek/Stream
- Frontage length: Road Frontage: 98
Lot
- Size: 4.32 Acres
- Features: Additional Lot(s), Backs to Trees, Flood Plain, Irregular Lot, No Thru Street, Wooded, Secluded, Stream/Creek, Suburban
Details
- Additional structures: Above Grade, Outbuilding
- Additional parcels included: Parcel 22 @2.8ac; Parcel 1657 @0.3ac; sold with Parcel 195 @1.22ac
- Parcel number: 04111123053670
- Zoning: DR2
- Special conditions: Standard
Construction
Type & style
- Home type: SingleFamily
- Property subtype: Single Family Residence
Materials
- Combination, Brick
- Foundation: Block
Condition
- Good
- New construction: No
- Year built: 1958
- Major remodel year: 2008
Utilities & green energy
- Sewer: Septic Exists
- Water: Well
- Utilities for property: Cable, Fiber Optic
Community & neighborhood
Location
- Region: Baltimore
- Subdivision: Parkville / Carney
Other
Other facts
- Listing agreement: Exclusive Right To Sell
- Ownership: Fee Simple
- Road surface type: Black Top, Paved
Price history
| Date | Event | Price |
|---|---|---|
| 7/23/2025 | Sold | $410,000+2.5%$174/sqft |
Source: | ||
| 5/19/2025 | Pending sale | $400,000$170/sqft |
Source: | ||
| 4/28/2025 | Price change | $400,000-14.5%$170/sqft |
Source: | ||
| 2/27/2025 | Listed for sale | $468,000$199/sqft |
Source: | ||
| 2/17/2025 | Pending sale | $468,000$199/sqft |
Source: | ||
Public tax history
| Year | Property taxes | Tax assessment |
|---|---|---|
| 2025 | $2,787 -10.9% | $285,933 +10.8% |
| 2024 | $3,128 +12.1% | $258,067 +12.1% |
| 2023 | $2,790 +3.9% | $230,200 |
Find assessor info on the county website
Neighborhood: 21234
Nearby schools
GreatSchools rating
- 9/10Seven Oaks Elementary SchoolGrades: PK-5Distance: 0.7 mi
- 3/10Pine Grove Middle SchoolGrades: 6-8Distance: 1.4 mi
- 5/10Perry Hall High SchoolGrades: 9-12Distance: 2.1 mi
Schools provided by the listing agent
- District: Baltimore County Public Schools
Source: Bright MLS. This data may not be complete. We recommend contacting the local school district to confirm school assignments for this home.
Get a cash offer in 3 minutes
Find out how much your home could sell for in as little as 3 minutes with a no-obligation cash offer.
Estimated market value$459,200
Get a cash offer in 3 minutes
Find out how much your home could sell for in as little as 3 minutes with a no-obligation cash offer.
Estimated market value
$459,200
