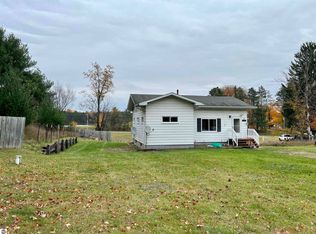Sold for $218,000
$218,000
9828 S 43rd Rd, Cadillac, MI 49601
3beds
1,560sqft
Single Family Residence, Manufactured Home
Built in 2002
2.64 Acres Lot
$218,200 Zestimate®
$140/sqft
$1,709 Estimated rent
Home value
$218,200
Estimated sales range
Not available
$1,709/mo
Zestimate® history
Loading...
Owner options
Explore your selling options
What's special
Enjoy the best of both worlds with this charming 3-bedroom, 2-bath home that offers peaceful country living just minutes from downtown Cadillac! Situated on over 2 acres, this well-maintained home features an open floor plan with a spacious master suite and main floor laundry for convenience. All three bedrooms include walk-in closets, providing exceptional storage throughout. Step out from the dining room through the sliding glass doors onto the back deck—perfect for grilling or relaxing while watching the wildlife in your private backyard. You'll also love the covered front porch for morning coffee. Home includes central A/C, a storage shed, and a brand-new 32x24 pole barn with 10-foot sidewalls—ideal for storing tools, toys, or creating a workshop. Easy access to M-115 and all that Cadillac has to offer. Recent updates include a new metal roof, offering peace of mind and low maintenance. Don’t miss this rare opportunity to own a slice of the country so close to town!
Zillow last checked: 8 hours ago
Listing updated: July 15, 2025 at 09:29am
Listed by:
Jaimie Fellows-Garno 231-920-6617,
City2Shore Real Estate Northern Michigan 231-839-0077
Bought with:
REO-Cadillac-233028
Source: NGLRMLS,MLS#: 1933990
Facts & features
Interior
Bedrooms & bathrooms
- Bedrooms: 3
- Bathrooms: 2
- Full bathrooms: 2
- Main level bathrooms: 2
Primary bedroom
- Area: 156
- Dimensions: 13 x 12
Bedroom 2
- Area: 154
- Dimensions: 14 x 11
Bedroom 3
- Area: 150
- Dimensions: 15 x 10
Primary bathroom
- Features: Private
Dining room
- Area: 140
- Dimensions: 14 x 10
Kitchen
- Area: 140
- Dimensions: 14 x 10
Living room
- Area: 252
- Dimensions: 18 x 14
Heating
- Forced Air, Propane
Cooling
- Central Air
Appliances
- Included: Refrigerator, Oven/Range, Washer, Dryer
- Laundry: Main Level
Features
- Basement: Crawl Space
- Has fireplace: No
- Fireplace features: None
Interior area
- Total structure area: 1,560
- Total interior livable area: 1,560 sqft
- Finished area above ground: 1,560
- Finished area below ground: 0
Property
Parking
- Total spaces: 4
- Parking features: Detached, Pole Construction, Private
- Garage spaces: 4
Accessibility
- Accessibility features: None
Features
- Levels: One
- Stories: 1
- Has view: Yes
- View description: Countryside View
- Waterfront features: None
Lot
- Size: 2.64 Acres
- Dimensions: 362 x 315
- Features: Level, Metes and Bounds
Details
- Additional structures: Shed(s)
- Parcel number: 2109214412
- Zoning description: Residential
- Other equipment: Dish TV
Construction
Type & style
- Home type: MobileManufactured
- Architectural style: Ranch
- Property subtype: Single Family Residence, Manufactured Home
Materials
- Vinyl Siding
- Roof: Metal
Condition
- New construction: No
- Year built: 2002
Utilities & green energy
- Sewer: Private Sewer
- Water: Private
Community & neighborhood
Community
- Community features: None
Location
- Region: Cadillac
- Subdivision: none
HOA & financial
HOA
- Services included: None
Other
Other facts
- Listing agreement: Exclusive Right Sell
- Price range: $218K - $218K
- Listing terms: Conventional,Cash,FHA,MSHDA,USDA Loan
- Ownership type: Private Owner
- Road surface type: Asphalt
Price history
| Date | Event | Price |
|---|---|---|
| 7/11/2025 | Sold | $218,000-4.4%$140/sqft |
Source: | ||
| 6/10/2025 | Pending sale | $228,000$146/sqft |
Source: | ||
| 6/3/2025 | Price change | $228,000-4.6%$146/sqft |
Source: | ||
| 5/20/2025 | Listed for sale | $238,900+125.4%$153/sqft |
Source: | ||
| 5/24/2018 | Sold | $106,000$68/sqft |
Source: Public Record Report a problem | ||
Public tax history
| Year | Property taxes | Tax assessment |
|---|---|---|
| 2024 | $2,554 +4% | $57,900 +11.6% |
| 2023 | $2,455 +23.1% | $51,900 +6.4% |
| 2022 | $1,995 | $48,800 +14% |
Find assessor info on the county website
Neighborhood: 49601
Nearby schools
GreatSchools rating
- 8/10Franklin Elementary SchoolGrades: PK-5Distance: 3.7 mi
- 6/10Mackinaw Trail Middle SchoolGrades: 6-8Distance: 1.3 mi
- 6/10Cadillac Senior High SchoolGrades: 9-12Distance: 3.8 mi
Schools provided by the listing agent
- District: Cadillac Area Public Schools
Source: NGLRMLS. This data may not be complete. We recommend contacting the local school district to confirm school assignments for this home.
