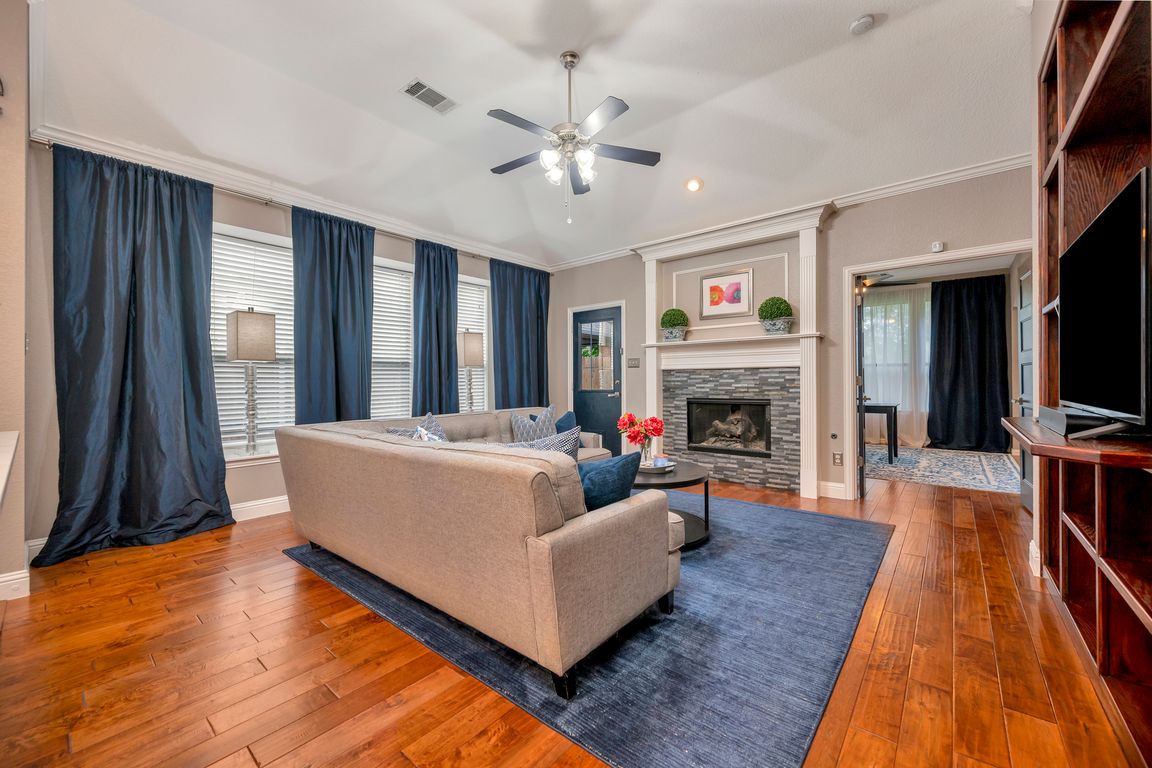
For sale
$410,000
3beds
2,320sqft
9829 McFarring Dr, Fort Worth, TX 76244
3beds
2,320sqft
Single family residence
Built in 2007
6,054 sqft
2 Attached garage spaces
$177 price/sqft
$230 semi-annually HOA fee
What's special
Stylish lightingRich hardwood floorsAbundant natural lightStainless steel appliancesPrivate officeViews of the backyardCovered patio
Welcome to this beautifully updated home in the Heritage subdivision of Fort Worth! Featuring 3 bedrooms, 3 baths, and an open concept floor plan, this home blends comfort and modern style. The kitchen is a showstopper with sleek quartz countertops, stainless steel appliances, crisp white cabinetry, and a striking subway tile backsplash. ...
- 3 days
- on Zillow |
- 480 |
- 42 |
Source: NTREIS,MLS#: 21031068
Travel times
Living Room
Kitchen
Primary Bedroom
Zillow last checked: 7 hours ago
Listing updated: August 22, 2025 at 10:33am
Listed by:
Chandler Crouch 0502028 817-381-3800,
Chandler Crouch, REALTORS 817-381-3800,
George Choike 0710899 817-864-8890,
Chandler Crouch, REALTORS
Source: NTREIS,MLS#: 21031068
Facts & features
Interior
Bedrooms & bathrooms
- Bedrooms: 3
- Bathrooms: 3
- Full bathrooms: 3
Primary bedroom
- Features: Ceiling Fan(s), Dual Sinks, En Suite Bathroom, Garden Tub/Roman Tub, Sitting Area in Primary, Separate Shower, Walk-In Closet(s)
- Level: First
- Dimensions: 26 x 13
Bedroom
- Level: First
- Dimensions: 10 x 12
Bedroom
- Level: First
- Dimensions: 10 x 12
Dining room
- Level: First
- Dimensions: 11 x 12
Game room
- Features: Ceiling Fan(s)
- Level: Second
- Dimensions: 15 x 21
Kitchen
- Features: Breakfast Bar
- Level: First
- Dimensions: 15 x 14
Living room
- Features: Ceiling Fan(s), Fireplace
- Level: First
- Dimensions: 17 x 16
Utility room
- Features: Utility Room
- Level: First
- Dimensions: 6 x 6
Heating
- Central, Natural Gas
Cooling
- Central Air, Ceiling Fan(s), Electric
Appliances
- Included: Some Gas Appliances, Dishwasher, Disposal, Gas Range, Gas Water Heater, Microwave, Plumbed For Gas
- Laundry: Dryer Hookup, ElectricDryer Hookup, Laundry in Utility Room
Features
- Granite Counters, Open Floorplan
- Flooring: Carpet, Ceramic Tile, Hardwood
- Has basement: No
- Number of fireplaces: 1
- Fireplace features: Gas Starter
Interior area
- Total interior livable area: 2,320 sqft
Video & virtual tour
Property
Parking
- Total spaces: 2
- Parking features: Garage Faces Front, Garage, Garage Door Opener, Oversized
- Attached garage spaces: 2
Features
- Levels: Two
- Stories: 2
- Patio & porch: Patio, Covered
- Exterior features: Rain Gutters
- Pool features: None, Community
- Fencing: Back Yard,Wood
Lot
- Size: 6,054.84 Square Feet
- Features: Back Yard, Interior Lot, Lawn, Subdivision, Sprinkler System
Details
- Parcel number: 40325148
Construction
Type & style
- Home type: SingleFamily
- Architectural style: Detached
- Property subtype: Single Family Residence
Materials
- Brick, Fiber Cement
- Foundation: Slab
- Roof: Composition
Condition
- Year built: 2007
Utilities & green energy
- Sewer: Public Sewer
- Water: Public
- Utilities for property: Sewer Available, Water Available
Community & HOA
Community
- Features: Clubhouse, Fitness Center, Fishing, Playground, Pool, Tennis Court(s), Trails/Paths, Curbs, Sidewalks
- Security: Smoke Detector(s)
- Subdivision: Heritage Add
HOA
- Has HOA: Yes
- Services included: All Facilities, Association Management
- HOA fee: $230 semi-annually
- HOA name: First Service Residential
- HOA phone: 214-871-9700
Location
- Region: Fort Worth
Financial & listing details
- Price per square foot: $177/sqft
- Tax assessed value: $365,912
- Annual tax amount: $8,825
- Date on market: 8/21/2025
- Exclusions: curtain rod in downstairs bath, all curtains, all interior&exterior security cameras, all planters outside