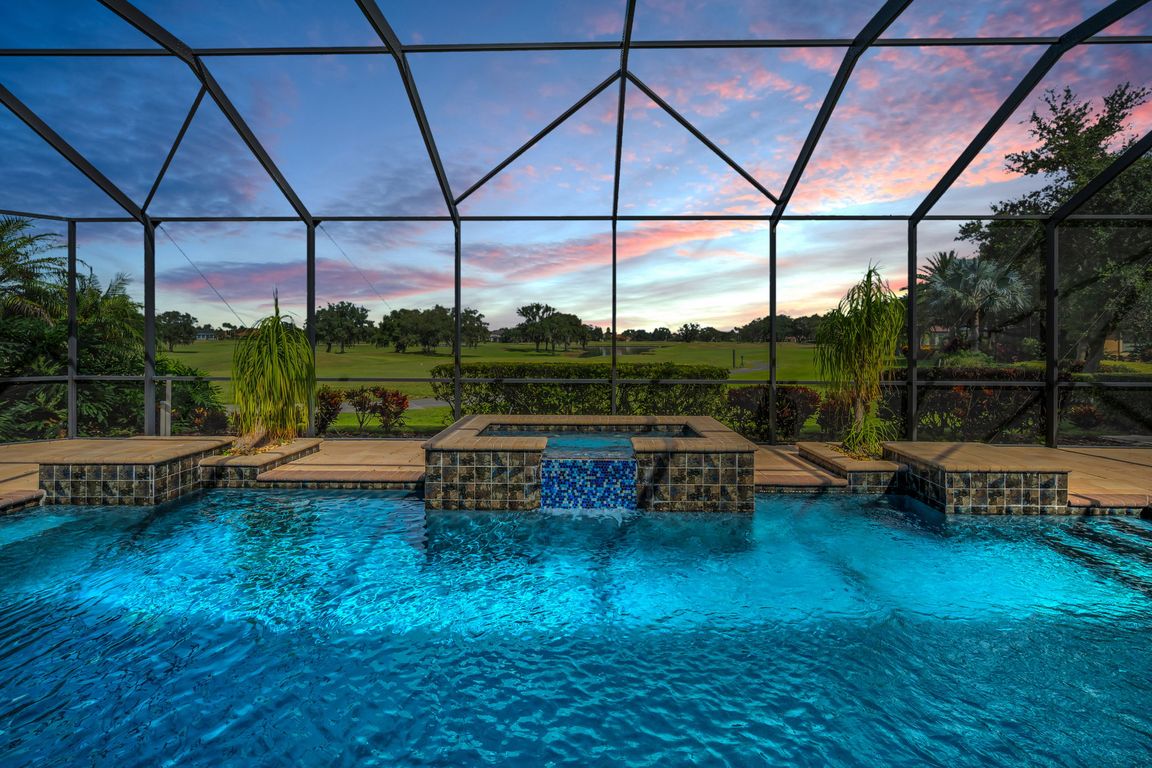
For salePrice cut: $100K (10/30)
$2,795,000
6beds
5,965sqft
9829 Milano Dr, Trinity, FL 34655
6beds
5,965sqft
Single family residence
Built in 2015
0.55 Acres
4 Attached garage spaces
$469 price/sqft
$316 monthly HOA fee
What's special
Detached guest casitaCozy fireplaceLarge central islandFully equipped summer kitchenThree distinct lounge areasExercise roomDramatic circular staircase
Located in the prestigious gated community of Florencia at the Champion’s Club in Trinity FL, this one-of-a-kind custom estate is set on one of the largest and most desirable lots, offering panoramic views of the lake and the 2nd hole of the renowned Fox Hollow Golf Club. Boasting 5,965 SF of ...
- 70 days |
- 837 |
- 26 |
Source: Stellar MLS,MLS#: W7879214 Originating MLS: West Pasco
Originating MLS: West Pasco
Travel times
Primary Bedroom
Office
Lanai / Pool
Zillow last checked: 8 hours ago
Listing updated: November 22, 2025 at 12:18pm
Listing Provided by:
Christian Bennett 727-858-4588,
RE/MAX CHAMPIONS 727-807-7887,
Sallie Swinford, PA 727-247-3046,
RE/MAX CHAMPIONS
Source: Stellar MLS,MLS#: W7879214 Originating MLS: West Pasco
Originating MLS: West Pasco

Facts & features
Interior
Bedrooms & bathrooms
- Bedrooms: 6
- Bathrooms: 7
- Full bathrooms: 7
Rooms
- Room types: Attic, Bonus Room, Den/Library/Office, Family Room, Dining Room, Living Room, Utility Room, Loft, Media Room
Primary bedroom
- Features: Walk-In Closet(s)
- Level: First
- Area: 450 Square Feet
- Dimensions: 18x25
Family room
- Level: First
- Area: 400 Square Feet
- Dimensions: 20x20
Kitchen
- Level: First
- Area: 256 Square Feet
- Dimensions: 16x16
Living room
- Level: First
- Area: 480 Square Feet
- Dimensions: 24x20
Heating
- Central, Electric, Zoned
Cooling
- Central Air, Zoned
Appliances
- Included: Disposal, Dryer, Gas Water Heater, Refrigerator, Washer, Water Softener
- Laundry: Inside, Laundry Closet, Laundry Room
Features
- Ceiling Fan(s), Coffered Ceiling(s), Crown Molding, Eating Space In Kitchen, High Ceilings, Open Floorplan, Primary Bedroom Main Floor, Solid Surface Counters, Solid Wood Cabinets, Split Bedroom, Tray Ceiling(s), Walk-In Closet(s), In-Law Floorplan
- Flooring: Carpet, Marble, Tile, Hardwood
- Doors: French Doors, Outdoor Kitchen, Sliding Doors
- Windows: Blinds, Double Pane Windows, Drapes, Rods, Shades, Window Treatments
- Has fireplace: Yes
- Fireplace features: Family Room, Gas, Other Room
Interior area
- Total structure area: 9,100
- Total interior livable area: 5,965 sqft
Video & virtual tour
Property
Parking
- Total spaces: 4
- Parking features: Circular Driveway, Driveway, Garage Faces Side
- Attached garage spaces: 4
- Has uncovered spaces: Yes
- Details: Garage Dimensions: 23x42
Accessibility
- Accessibility features: Accessible Kitchen, Accessible Central Living Area, Accessible Stairway, Accessible Washer/Dryer, Central Living Area
Features
- Levels: Two
- Stories: 2
- Patio & porch: Covered, Deck, Enclosed, Front Porch, Patio, Porch, Rear Porch, Screened
- Exterior features: Lighting, Outdoor Kitchen, Sidewalk
- Has private pool: Yes
- Pool features: Gunite, Heated, In Ground, Salt Water, Screen Enclosure, Self Cleaning, Tile
- Has spa: Yes
- Spa features: Heated
- Has view: Yes
- View description: Golf Course, Water, Lake, Pond
- Has water view: Yes
- Water view: Water,Lake,Pond
Lot
- Size: 0.55 Acres
- Features: Cleared, Level, On Golf Course, Oversized Lot, Sidewalk
- Residential vegetation: Mature Landscaping, Trees/Landscaped
Details
- Additional structures: Guest House, Outdoor Kitchen
- Parcel number: 1626360060000007020
- Zoning: MPUD
- Special conditions: None
Construction
Type & style
- Home type: SingleFamily
- Architectural style: Custom
- Property subtype: Single Family Residence
- Attached to another structure: Yes
Materials
- Block, Concrete, Stucco
- Foundation: Slab
- Roof: Tile
Condition
- New construction: No
- Year built: 2015
Utilities & green energy
- Sewer: Public Sewer
- Water: Public
- Utilities for property: BB/HS Internet Available, Cable Available, Electricity Connected, Natural Gas Connected, Street Lights
Community & HOA
Community
- Features: Clubhouse, Fitness Center, Gated Community - Guard, Golf Carts OK, Golf, Pool, Sidewalks, Tennis Court(s)
- Security: Gated Community
- Subdivision: CHAMPIONS CLUB
HOA
- Has HOA: Yes
- Amenities included: Basketball Court, Clubhouse, Fence Restrictions, Fitness Center, Gated, Pickleball Court(s), Recreation Facilities, Spa/Hot Tub, Tennis Court(s)
- Services included: Community Pool, Reserve Fund
- HOA fee: $316 monthly
- HOA name: Jeff Damours
- HOA phone: 813-600-1100
- Second HOA name: Trinity Communities Master
- Pet fee: $0 monthly
Location
- Region: Trinity
Financial & listing details
- Price per square foot: $469/sqft
- Tax assessed value: $1,908,487
- Annual tax amount: $32,738
- Date on market: 9/25/2025
- Cumulative days on market: 69 days
- Listing terms: Cash,Conventional,VA Loan
- Ownership: Fee Simple
- Total actual rent: 0
- Electric utility on property: Yes
- Road surface type: Paved