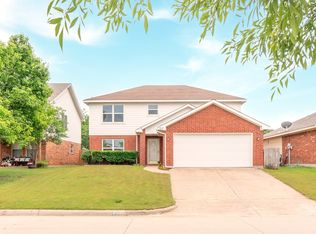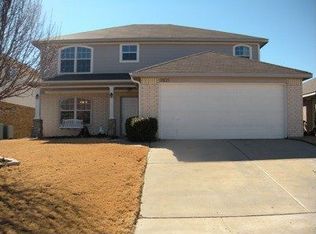Sold
Price Unknown
9829 Stoney Bridge Rd, Fort Worth, TX 76108
4beds
2,166sqft
Single Family Residence
Built in 2002
6,098.4 Square Feet Lot
$323,000 Zestimate®
$--/sqft
$2,587 Estimated rent
Home value
$323,000
$300,000 - $349,000
$2,587/mo
Zestimate® history
Loading...
Owner options
Explore your selling options
What's special
This beautifully maintained four-bedroom, two-and-a-half-bath home has many updates, such as windows replaced in 2016 with transferable lifetime warranty, lower air conditioners in 2023 (Seller has just replaced upper June 2025 with warranty - buyer able to sign within 30 days), recently painted inside & out, Class 3 Roof installed July 2023 with solar attic fan and radiant barrier in the attic for proper ventilation. There’s a beautiful, spacious open floor plan in the house, plus the primary bedroom is downstairs, with all the other bedrooms upstairs. Security cameras secure the front & back of the property. Ceramic tile in all wet areas & showers. This house is perfect for secured entertaining. In the backyard, you’ll find an entertainment oasis complete with a custom-retractable patio awning, a five-foot-deep gunite finished salt system pool (15' x 32') with a volleyball net, and a 5-person hot tub. The landscaping is well-kept in both the front and back of the house and a few month old (10' x 14') shed with a metal roof. Book a showing while you can!
Zillow last checked: 8 hours ago
Listing updated: July 31, 2025 at 12:38pm
Listed by:
Hershel Murphy 662-347-3488,
OakStar Realty 214-307-2546
Bought with:
Maria Mendez
Keller Williams Fort Worth
Source: NTREIS,MLS#: 20939717
Facts & features
Interior
Bedrooms & bathrooms
- Bedrooms: 4
- Bathrooms: 3
- Full bathrooms: 2
- 1/2 bathrooms: 1
Primary bedroom
- Features: Ceiling Fan(s), Dual Sinks, En Suite Bathroom, Garden Tub/Roman Tub, Linen Closet, Separate Shower
- Level: First
- Dimensions: 13 x 16
Living room
- Features: Ceiling Fan(s)
- Level: First
- Dimensions: 28 x 15
Heating
- Central
Cooling
- Central Air
Appliances
- Included: Dishwasher, Electric Oven, Electric Range, Disposal, Microwave, Refrigerator, Vented Exhaust Fan
- Laundry: Laundry in Utility Room
Features
- Double Vanity, Eat-in Kitchen, Granite Counters, High Speed Internet, Cable TV, Walk-In Closet(s)
- Flooring: Carpet, Ceramic Tile, Laminate
- Windows: Window Coverings
- Has basement: No
- Has fireplace: No
- Fireplace features: Decorative
Interior area
- Total interior livable area: 2,166 sqft
Property
Parking
- Total spaces: 2
- Parking features: Concrete, Door-Multi, Driveway, Garage Faces Front, Garage, Garage Door Opener, Off Street
- Attached garage spaces: 2
- Has uncovered spaces: Yes
Features
- Levels: Two
- Stories: 2
- Patio & porch: Awning(s), Patio
- Exterior features: Awning(s)
- Pool features: In Ground, Pool, Salt Water
- Fencing: Back Yard,Wood
Lot
- Size: 6,098 sqft
- Features: Few Trees
- Residential vegetation: Grassed
Details
- Additional structures: Shed(s)
- Parcel number: 07528752
Construction
Type & style
- Home type: SingleFamily
- Architectural style: Contemporary/Modern,Detached
- Property subtype: Single Family Residence
- Attached to another structure: Yes
Materials
- Brick, Fiber Cement
- Foundation: Slab
- Roof: Asphalt
Condition
- Year built: 2002
Utilities & green energy
- Sewer: Public Sewer
- Water: Public
- Utilities for property: Electricity Connected, Sewer Available, Water Available, Cable Available
Community & neighborhood
Security
- Security features: Security System, Fire Alarm, Smoke Detector(s)
Community
- Community features: Curbs
Location
- Region: Fort Worth
- Subdivision: Settlement Plaza Add
Other
Other facts
- Listing terms: Cash,Conventional,FHA,VA Loan
- Road surface type: Asphalt
Price history
| Date | Event | Price |
|---|---|---|
| 7/31/2025 | Sold | -- |
Source: NTREIS #20939717 Report a problem | ||
| 7/31/2025 | Pending sale | $340,000$157/sqft |
Source: NTREIS #20939717 Report a problem | ||
| 7/14/2025 | Contingent | $340,000$157/sqft |
Source: NTREIS #20939717 Report a problem | ||
| 5/23/2025 | Listed for sale | $340,000$157/sqft |
Source: NTREIS #20939717 Report a problem | ||
Public tax history
| Year | Property taxes | Tax assessment |
|---|---|---|
| 2024 | $4,426 -16.4% | $343,430 +1.9% |
| 2023 | $5,292 -15.8% | $337,108 +18% |
| 2022 | $6,283 +4.6% | $285,575 +16.6% |
Find assessor info on the county website
Neighborhood: 76108
Nearby schools
GreatSchools rating
- 5/10Blue Haze Elementary SchoolGrades: PK-4Distance: 0.7 mi
- 4/10Brewer Middle SchoolGrades: 7-8Distance: 2.1 mi
- 3/10Brewer High SchoolGrades: 9-12Distance: 1.9 mi
Schools provided by the listing agent
- Elementary: North
- Middle: Brewer
- High: Brewer
- District: White Settlement ISD
Source: NTREIS. This data may not be complete. We recommend contacting the local school district to confirm school assignments for this home.
Get a cash offer in 3 minutes
Find out how much your home could sell for in as little as 3 minutes with a no-obligation cash offer.
Estimated market value$323,000
Get a cash offer in 3 minutes
Find out how much your home could sell for in as little as 3 minutes with a no-obligation cash offer.
Estimated market value
$323,000

