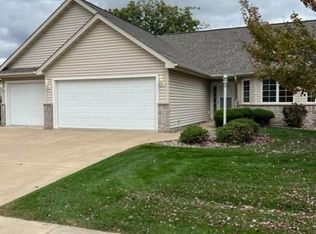Closed
$435,000
983 Aurora Cir, Red Wing, MN 55066
4beds
3,256sqft
Townhouse Detached
Built in 2018
4,356 Square Feet Lot
$439,600 Zestimate®
$134/sqft
$3,107 Estimated rent
Home value
$439,600
$334,000 - $580,000
$3,107/mo
Zestimate® history
Loading...
Owner options
Explore your selling options
What's special
Beautiful, Like-New Detached Townhome with High-End Upgrades! Several photos are digitally staged. Step into this impeccably maintained, move-in ready home that combines stylish comfort with modern functionality. Ideally located within easy distance to restaurants, shopping, scenic walking/biking trails, and parks, this detached townhome offers the perfect blend of convenience and lifestyle. The main level welcomes you with a spacious open-concept living area, featuring vaulted ceilings, a cozy gas fireplace, and luxury finishes throughout. The show-stopping kitchen boasts custom cabinetry with under/over lighting, solar blinds, granite countertops, stainless steel appliances, and a large center island—perfect for entertaining. The informal dining area flows seamlessly into a bright sunroom and out to a low-maintenance composite deck.
Retreat to the expansive primary suite with two walk-in closets and a luxurious private bath complete with dual vanities, a walk-in shower, and a separate soaking tub. A second bedroom, currently used as an office or den, is conveniently located next to the guest bath. Main-floor laundry and mudroom include custom cabinets and generous storage. The finished lower level offers even more living space with a large family room, daylight windows, walk-out patio access, two additional bedrooms, a ¾ bath, and an abundance of storage—including a partially finished 17x18 room ready for your personal touch. Stylish LVP flooring runs throughout the home, with cozy carpeting in the bedrooms ans storage areas. Meticulous care is evident throughout, this stunning home is truly in mint condition and ready for you to move in and enjoy!
Zillow last checked: 8 hours ago
Listing updated: July 31, 2025 at 02:29pm
Listed by:
Sonda J. Featherstone 651-442-3941,
Featherstone Real Estate, LLC
Bought with:
Andrea Jensen
Edina Realty, Inc.
Source: NorthstarMLS as distributed by MLS GRID,MLS#: 6716185
Facts & features
Interior
Bedrooms & bathrooms
- Bedrooms: 4
- Bathrooms: 3
- Full bathrooms: 1
- 3/4 bathrooms: 2
Bedroom 1
- Level: Main
- Area: 169 Square Feet
- Dimensions: 13x13
Bedroom 2
- Level: Main
- Area: 137.5 Square Feet
- Dimensions: 12.5x11
Bedroom 3
- Level: Lower
- Area: 156 Square Feet
- Dimensions: 12x13
Bedroom 4
- Level: Lower
- Area: 117 Square Feet
- Dimensions: 9x13
Bathroom
- Level: Main
Bathroom
- Level: Lower
Deck
- Level: Main
- Area: 168 Square Feet
- Dimensions: 12x14
Dining room
- Level: Main
- Area: 168 Square Feet
- Dimensions: 12x14
Family room
- Level: Lower
- Area: 399 Square Feet
- Dimensions: 14x28.5
Kitchen
- Level: Main
- Area: 154 Square Feet
- Dimensions: 11x14
Laundry
- Level: Main
- Area: 60 Square Feet
- Dimensions: 7.5x8
Living room
- Level: Main
- Area: 221 Square Feet
- Dimensions: 13x17
Patio
- Level: Lower
Storage
- Level: Lower
- Area: 306 Square Feet
- Dimensions: 17x18
Sun room
- Level: Main
- Area: 149.5 Square Feet
- Dimensions: 11.5x13
Heating
- Forced Air
Cooling
- Central Air
Appliances
- Included: Air-To-Air Exchanger, Dishwasher, Disposal, Dryer, Exhaust Fan, Microwave, Range, Refrigerator, Washer, Water Softener Owned
Features
- Basement: Daylight,Finished,Full,Concrete,Walk-Out Access
- Number of fireplaces: 1
- Fireplace features: Gas, Living Room
Interior area
- Total structure area: 3,256
- Total interior livable area: 3,256 sqft
- Finished area above ground: 1,712
- Finished area below ground: 974
Property
Parking
- Total spaces: 3
- Parking features: Attached, Concrete, Garage Door Opener
- Attached garage spaces: 3
- Has uncovered spaces: Yes
- Details: Garage Dimensions (29x23)
Accessibility
- Accessibility features: Doors 36"+, Door Lever Handles, Partially Wheelchair
Features
- Levels: One
- Stories: 1
- Patio & porch: Composite Decking, Deck, Front Porch, Patio
- Fencing: None
Lot
- Size: 4,356 sqft
- Dimensions: 0.1
- Features: Wooded, Zero Lot Line
Details
- Foundation area: 1544
- Parcel number: 558360040
- Zoning description: Residential-Single Family
Construction
Type & style
- Home type: Townhouse
- Property subtype: Townhouse Detached
Materials
- Brick Veneer, Vinyl Siding, Frame
- Roof: Age 8 Years or Less,Asphalt,Pitched
Condition
- Age of Property: 7
- New construction: No
- Year built: 2018
Utilities & green energy
- Electric: Circuit Breakers
- Gas: Natural Gas
- Sewer: City Sewer/Connected
- Water: City Water/Connected
Community & neighborhood
Location
- Region: Red Wing
- Subdivision: Charlson Crest 4th Ad
HOA & financial
HOA
- Has HOA: Yes
- HOA fee: $390 monthly
- Services included: Maintenance Structure, Lawn Care, Maintenance Grounds, Professional Mgmt, Snow Removal
- Association name: Aurora Management on Behalf of Charlson Crest HOA
- Association phone: 612-416-2122
Other
Other facts
- Road surface type: Paved
Price history
| Date | Event | Price |
|---|---|---|
| 7/31/2025 | Sold | $435,000-3.3%$134/sqft |
Source: | ||
| 7/23/2025 | Pending sale | $449,900$138/sqft |
Source: | ||
| 6/11/2025 | Price change | $449,900-4.3%$138/sqft |
Source: | ||
| 5/26/2025 | Price change | $469,900-2.1%$144/sqft |
Source: | ||
| 5/16/2025 | Listed for sale | $479,900+5.9%$147/sqft |
Source: | ||
Public tax history
| Year | Property taxes | Tax assessment |
|---|---|---|
| 2024 | $6,360 +3.9% | $455,068 +0.1% |
| 2023 | $6,124 +7.4% | $454,600 +0.7% |
| 2022 | $5,704 +52.2% | $451,600 +17.7% |
Find assessor info on the county website
Neighborhood: 55066
Nearby schools
GreatSchools rating
- 4/10Burnside Elementary.Grades: 2-4Distance: 0.5 mi
- 5/10Twin Bluff Middle SchoolGrades: 5-7Distance: 4 mi
- 7/10Red Wing Senior High SchoolGrades: 8-12Distance: 5.6 mi

Get pre-qualified for a loan
At Zillow Home Loans, we can pre-qualify you in as little as 5 minutes with no impact to your credit score.An equal housing lender. NMLS #10287.
Sell for more on Zillow
Get a free Zillow Showcase℠ listing and you could sell for .
$439,600
2% more+ $8,792
With Zillow Showcase(estimated)
$448,392