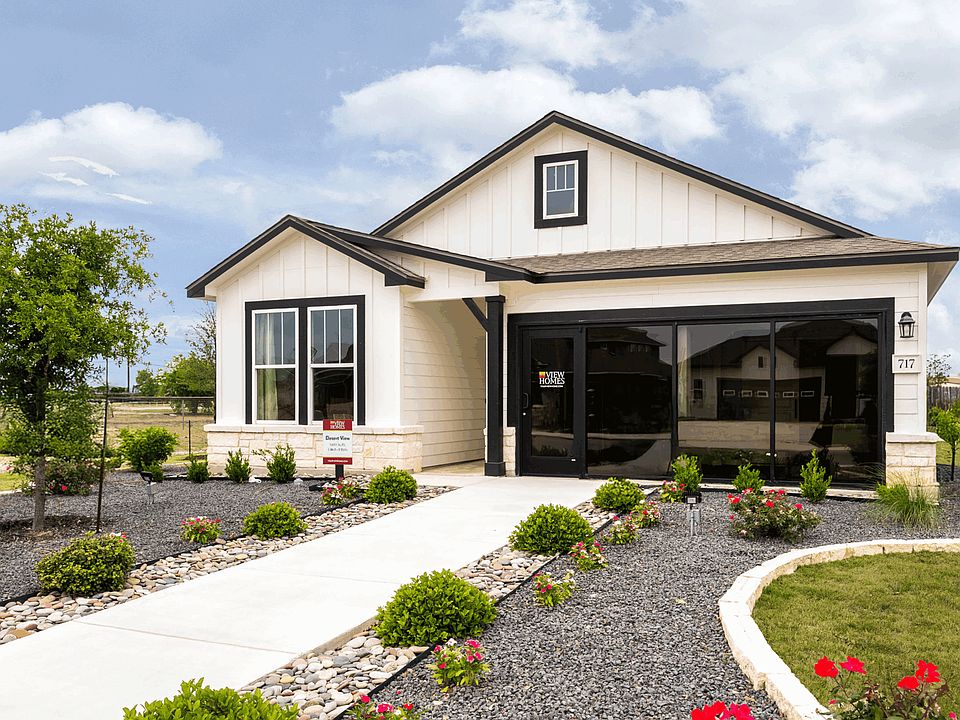Thoughtful Design: This floorplan is crafted for both comfort and convenience. The grand foyer flows effortlessly into the heart of the home, where natural light brightens the spacious kitchen, seamlessly connected to the living room. The first floor also features the primary suite with convenient access to the laundry room, along with a versatile bonus room that can easily transform into a study or playroom. Innovative Lifestyle Options: This home is filled with premium features designed to elevate your lifestyle; the kitchen is equipped with gas appliances, the air-conditioned garage boasts sleek epoxied floors, conveniently located at the entry is an Amazon drop-box, and upstairs, a flexible loft perfect for a home office, entertainment space, or a kid friendly play zone. Luxurious Owner's Retreat: The primary bath is a luxurious retreat, complete with a walk-in shower, dual sinks with ample counter space, and a spacious walk-in closet offering custom built-ins for optimal organization. Schedule a tour to visit 983 Manger Lane, situated in the desirable community of August Fields, in the heart of New Braunfels, with easy access to top-rated Comal ISD schools, shopping, and entertainment! Please note: Prices, plans, features, and options are subject to change. All square footage and room dimensions are approximate and may vary based on elevation. VA Buyers need only $1 to get into a new home!
New construction
$399,999
983 Manger Lane, New Braunfels, TX 78130
4beds
2,040sqft
Single Family Residence
Built in 2025
4,356 Square Feet Lot
$397,700 Zestimate®
$196/sqft
$133/mo HOA
What's special
Flexible loftAir-conditioned garageGas appliancesGrand foyerLuxurious retreatCustom built-insSpacious walk-in closet
Call: (737) 214-0761
- 61 days
- on Zillow |
- 58 |
- 3 |
Zillow last checked: 7 hours ago
Listing updated: August 05, 2025 at 09:32am
Listed by:
Brandee Lowman TREC #491950 (210) 817-5507,
Move Up America
Source: SABOR,MLS#: 1874424
Travel times
Schedule tour
Select your preferred tour type — either in-person or real-time video tour — then discuss available options with the builder representative you're connected with.
Facts & features
Interior
Bedrooms & bathrooms
- Bedrooms: 4
- Bathrooms: 3
- Full bathrooms: 3
Primary bedroom
- Features: Walk-In Closet(s), Full Bath
- Area: 195
- Dimensions: 15 x 13
Bedroom 2
- Area: 100
- Dimensions: 10 x 10
Bedroom 3
- Area: 110
- Dimensions: 11 x 10
Bedroom 4
- Area: 130
- Dimensions: 13 x 10
Primary bathroom
- Features: Shower Only, Double Vanity
- Area: 81
- Dimensions: 9 x 9
Dining room
- Area: 170
- Dimensions: 17 x 10
Family room
- Area: 187
- Dimensions: 17 x 11
Kitchen
- Area: 81
- Dimensions: 9 x 9
Heating
- Central, Natural Gas
Cooling
- Central Air
Appliances
- Included: Microwave, Range, Gas Cooktop, Disposal, Dishwasher, Vented Exhaust Fan, Gas Water Heater, Plumb for Water Softener, Tankless Water Heater, High Efficiency Water Heater
- Laundry: Main Level, Washer Hookup, Dryer Connection
Features
- One Living Area, Liv/Din Combo, Two Eating Areas, Kitchen Island, Pantry, Loft, Utility Room Inside, Secondary Bedroom Down, 1st Floor Lvl/No Steps, High Ceilings, Open Floorplan, High Speed Internet, Walk-In Closet(s), Master Downstairs, Solid Counter Tops, Programmable Thermostat
- Flooring: Carpet, Other
- Windows: Low Emissivity Windows
- Has basement: No
- Has fireplace: No
- Fireplace features: Not Applicable
Interior area
- Total structure area: 2,040
- Total interior livable area: 2,040 sqft
Property
Parking
- Total spaces: 2
- Parking features: Two Car Garage
- Garage spaces: 2
Features
- Levels: Two
- Stories: 2
- Patio & porch: Covered
- Exterior features: Sprinkler System
- Pool features: None
- Fencing: Privacy
Lot
- Size: 4,356 Square Feet
- Features: Curbs, Street Gutters, Sidewalks
Details
- Parcel number: 458618
Construction
Type & style
- Home type: SingleFamily
- Property subtype: Single Family Residence
Materials
- Brick, Stone, Other, Radiant Barrier
- Foundation: Slab
- Roof: Heavy Composition
Condition
- Under Construction,New Construction
- New construction: Yes
- Year built: 2025
Details
- Builder name: View Homes
Utilities & green energy
- Electric: NBU
- Gas: Center Point
Community & HOA
Community
- Features: Playground, Jogging Trails, Basketball Court
- Security: Smoke Detector(s), Prewired, Carbon Monoxide Detector(s)
- Subdivision: August Fields
HOA
- Has HOA: Yes
- HOA fee: $400 quarterly
- HOA name: PS PROPERTY MANAGEMENT
Location
- Region: New Braunfels
Financial & listing details
- Price per square foot: $196/sqft
- Tax assessed value: $48,750
- Annual tax amount: $1
- Price range: $400K - $400K
- Date on market: 6/10/2025
- Listing terms: Conventional,FHA,VA Loan,Buydown,Cash,Investors OK
- Road surface type: Paved
About the community
Welcome to August Fields—a charming community nestled in the heart of New Braunfels, Texas. Situated near I-35 and FM 1101, August Fields offers a convenient commute to both San Antonio and Austin, as well as easy access to local favorites like Freiheit Country Store, the Guadalupe River, Historic Gruene as well as vibrant downtown New Braunfels offering shopping, local restaurants, entertainment, and more. This community includes amenities such as play structures, sports courts, walking and biking trails, dog parks, and picnic areas. With an unbeatable location within the highly rated Comal I.S.D., August Fields offers the perfect blend of Texas Hill Country charm and city convenience, making it a hidden gem.
Source: View Homes

