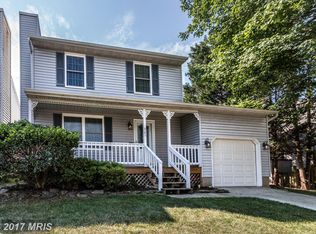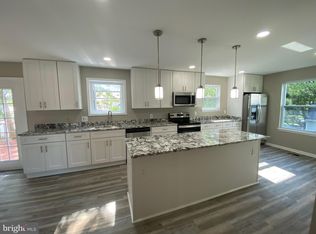Sold for $445,000
$445,000
983 Pebblestone Rd, Pasadena, MD 21122
3beds
2,198sqft
Single Family Residence
Built in 1989
4,549 Square Feet Lot
$443,600 Zestimate®
$202/sqft
$2,803 Estimated rent
Home value
$443,600
$417,000 - $475,000
$2,803/mo
Zestimate® history
Loading...
Owner options
Explore your selling options
What's special
Beautifully Updated & Meticulously Maintained 3-Bedroom Colonial – Move-In Ready! Step into this stunning 3 bedroom, 2.5 bath colonial where comfort meets style. The main level boasts an inviting open floor plan, featuring a spacious living and dining area with gleaming hardwood floors and a cozy electric fireplace. The kitchen shines with a charming bay window, crisp white cabinetry, stainless steel appliances, ceramic tile flooring, and ample cabinet space. You'll also find a centralized half bath for your convenience, plus a sun-filled family room that provides the perfect gathering space, complete with a walk-out to the backyard for effortless indoor-outdoor living. Upstairs, you’ll find three spacious bedrooms, including a serene primary suite with a beautifully updated private bath. Two additional bedrooms share an updated hallway bath, offering plenty of room for family or guests. A fourth room, ideal for an office or hobby room, completes this floor. The lower level offers a versatile bonus room, currently used as a home gym, along with a spacious utility/laundry room, abundant closet storage, and a walk-out to the backyard. Step outside from the dining room to your private and fully fenced backyard, complete with two storage sheds. Evening shade provides the perfect space for entertaining or relaxing! Walk to the nearby public beach and boat launch at High Point or explore the offerings of the lovely Tick Neck Park! A short drive will bring you to an abundance of shops and restaurants, as well as access to major highways. Recent updates include: NEW CARPET - 2025; dishwasher, deck, & sump pump - 2025; cellulose insulation - 2024; refrigerator & oven - 2023.
Zillow last checked: 8 hours ago
Listing updated: November 14, 2025 at 05:32pm
Listed by:
Kelli Poole 443-844-6812,
Cummings & Co. Realtors
Bought with:
Glenn Lacher, 503605
Long & Foster Real Estate, Inc.
Source: Bright MLS,MLS#: MDAA2122136
Facts & features
Interior
Bedrooms & bathrooms
- Bedrooms: 3
- Bathrooms: 3
- Full bathrooms: 2
- 1/2 bathrooms: 1
- Main level bathrooms: 1
Bedroom 1
- Level: Upper
Bedroom 2
- Level: Upper
Bedroom 3
- Level: Upper
Primary bathroom
- Level: Upper
Bathroom 1
- Level: Upper
Bonus room
- Level: Lower
Dining room
- Features: Flooring - HardWood, Window Treatments
- Level: Main
Family room
- Features: Ceiling Fan(s), Window Treatments
- Level: Main
Half bath
- Level: Main
Kitchen
- Features: Breakfast Nook, Dining Area, Flooring - Tile/Brick, Kitchen Island, Kitchen - Electric Cooking, Window Treatments
- Level: Main
Laundry
- Level: Lower
Living room
- Features: Ceiling Fan(s), Fireplace - Electric, Flooring - HardWood, Window Treatments
- Level: Main
Office
- Level: Upper
Storage room
- Level: Lower
Utility room
- Level: Lower
Heating
- Heat Pump, Electric
Cooling
- Central Air, Ceiling Fan(s), Electric
Appliances
- Included: Microwave, Dishwasher, Exhaust Fan, Ice Maker, Oven/Range - Electric, Refrigerator, Stainless Steel Appliance(s), Washer, Dryer, Water Heater, Disposal, Electric Water Heater
- Laundry: In Basement, Has Laundry, Laundry Room
Features
- Ceiling Fan(s), Recessed Lighting, Breakfast Area, Open Floorplan, Kitchen - Gourmet, Kitchen Island, Other, Dry Wall
- Flooring: Carpet, Ceramic Tile, Hardwood, Wood
- Doors: Storm Door(s), French Doors
- Windows: Screens, Window Treatments
- Basement: Heated,Exterior Entry,Space For Rooms,Walk-Out Access
- Number of fireplaces: 1
- Fireplace features: Electric
Interior area
- Total structure area: 2,330
- Total interior livable area: 2,198 sqft
- Finished area above ground: 1,670
- Finished area below ground: 528
Property
Parking
- Total spaces: 1
- Parking features: Concrete, Driveway, Off Street
- Uncovered spaces: 1
Accessibility
- Accessibility features: Other
Features
- Levels: Three
- Stories: 3
- Patio & porch: Deck, Porch
- Exterior features: Play Area, Storage, Sidewalks
- Pool features: None
- Fencing: Back Yard
- Has view: Yes
- View description: Garden
Lot
- Size: 4,549 sqft
- Features: Cleared, Front Yard, Landscaped, Rear Yard
Details
- Additional structures: Above Grade, Below Grade
- Parcel number: 020367690053689
- Zoning: R5
- Special conditions: Standard
Construction
Type & style
- Home type: SingleFamily
- Architectural style: Colonial
- Property subtype: Single Family Residence
Materials
- Aluminum Siding
- Foundation: Block
- Roof: Asphalt
Condition
- New construction: No
- Year built: 1989
Utilities & green energy
- Sewer: Public Sewer
- Water: Public
- Utilities for property: Underground Utilities
Community & neighborhood
Location
- Region: Pasadena
- Subdivision: Queens Park
HOA & financial
HOA
- Has HOA: Yes
- HOA fee: $129 annually
- Services included: Common Area Maintenance
- Association name: QUEENS PARK ASSOCIATION
Other
Other facts
- Listing agreement: Exclusive Agency
- Listing terms: Cash,Conventional,FHA,VA Loan
- Ownership: Fee Simple
Price history
| Date | Event | Price |
|---|---|---|
| 11/14/2025 | Sold | $445,000-1.1%$202/sqft |
Source: | ||
| 10/14/2025 | Contingent | $450,000$205/sqft |
Source: | ||
| 9/30/2025 | Price change | $450,000-2.2%$205/sqft |
Source: | ||
| 9/12/2025 | Price change | $460,000-2.1%$209/sqft |
Source: | ||
| 8/22/2025 | Listed for sale | $470,000+13.3%$214/sqft |
Source: | ||
Public tax history
| Year | Property taxes | Tax assessment |
|---|---|---|
| 2025 | -- | $373,667 +6.9% |
| 2024 | $3,829 +4.1% | $349,700 +3.9% |
| 2023 | $3,677 +8.7% | $336,700 +4% |
Find assessor info on the county website
Neighborhood: 21122
Nearby schools
GreatSchools rating
- 6/10High Point Elementary SchoolGrades: PK-5Distance: 0.3 mi
- 5/10Northeast Middle SchoolGrades: 6-8Distance: 1 mi
- 5/10Northeast High SchoolGrades: 9-12Distance: 0.4 mi
Schools provided by the listing agent
- District: Anne Arundel County Public Schools
Source: Bright MLS. This data may not be complete. We recommend contacting the local school district to confirm school assignments for this home.
Get a cash offer in 3 minutes
Find out how much your home could sell for in as little as 3 minutes with a no-obligation cash offer.
Estimated market value$443,600
Get a cash offer in 3 minutes
Find out how much your home could sell for in as little as 3 minutes with a no-obligation cash offer.
Estimated market value
$443,600

