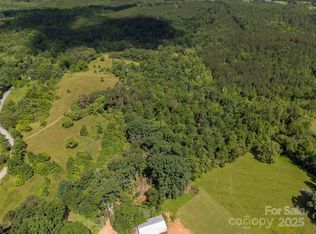Closed
$400,000
983 Stroud Rd, Ellenboro, NC 28040
4beds
2,399sqft
Single Family Residence
Built in 1916
5 Acres Lot
$407,500 Zestimate®
$167/sqft
$2,301 Estimated rent
Home value
$407,500
$322,000 - $513,000
$2,301/mo
Zestimate® history
Loading...
Owner options
Explore your selling options
What's special
Searching for some wide open spaces w/income potential or suitable for multi-family living? CHECK OUT this incredible UNRESTRICTED 5 acre parcel w/long-range mountain views, guest quarters & RV rental spots. Features a super sweet farmhouse originally built in 1916, renovated in the 50s and just freshly updated to be MOVE-IN READY! Classic built-in cubbies, oak wood floors & the quintessential covered porch pay tribute to the home's yesteryear & offer a warm & welcoming vibe. If you like a house that meanders, you'll LOVE this one!
Primary w/half bath on main, dining room, enclosed porch, mudroom/laundry & flex-use space. Bedroom w/bonus room & full bath upstairs. Two separate entrances to the 450sf guest studio complete w/kitchen, full bath, living area & small bedroom heated & cooled by a mini-split. Large block 40x19 outbuilding w/metal roof & 1/2 bath. RV rental spots on separate septic accommodates 3 RVs w/water & 50amp electric service hookup. Addl 10 acres available!
Zillow last checked: 8 hours ago
Listing updated: November 14, 2025 at 05:24am
Listing Provided by:
Brad Cummings Brad@ColfaxHomeAndLandWNC.com,
Colfax Home & Land, Co,
Tricia Boston,
Colfax Home & Land, Co
Bought with:
Brad Cummings
Colfax Home & Land, Co
Source: Canopy MLS as distributed by MLS GRID,MLS#: 4263723
Facts & features
Interior
Bedrooms & bathrooms
- Bedrooms: 4
- Bathrooms: 4
- Full bathrooms: 3
- 1/2 bathrooms: 1
- Main level bedrooms: 2
Primary bedroom
- Level: Main
Bedroom s
- Level: Main
Bedroom s
- Features: Built-in Features, Walk-In Closet(s)
- Level: Upper
Bathroom half
- Level: Main
Bathroom full
- Level: Main
Bathroom full
- Level: Upper
Other
- Level: Main
Bonus room
- Level: Upper
Breakfast
- Level: Main
Den
- Level: Main
Dining room
- Level: Main
Kitchen
- Features: Breakfast Bar
- Level: Main
Laundry
- Level: Main
Living room
- Features: Built-in Features
- Level: Main
Heating
- Ductless, Electric, Forced Air, Heat Pump, Propane
Cooling
- Ductless, Electric, Gas, Heat Pump
Appliances
- Included: Dishwasher, Electric Range, Gas Range, Microwave
- Laundry: Gas Dryer Hookup, Laundry Room, Main Level, Washer Hookup
Features
- Breakfast Bar, Built-in Features, Total Primary Heated Living Area: 1949
- Flooring: Carpet, Vinyl, Wood
- Has basement: No
- Fireplace features: Den, Gas Log, Living Room, Propane
Interior area
- Total structure area: 1,949
- Total interior livable area: 2,399 sqft
- Finished area above ground: 1,949
- Finished area below ground: 0
Property
Parking
- Total spaces: 2
- Parking features: Attached Carport, Driveway, RV Access/Parking
- Carport spaces: 2
- Has uncovered spaces: Yes
Features
- Levels: One and One Half
- Stories: 1
- Patio & porch: Covered, Enclosed, Front Porch
- Has view: Yes
- View description: Long Range, Mountain(s), Year Round
Lot
- Size: 5 Acres
- Features: Level, Sloped, Views
Details
- Additional structures: Barn(s), Outbuilding
- Parcel number: 1645034
- Zoning: None
- Special conditions: Standard
- Other equipment: Fuel Tank(s)
Construction
Type & style
- Home type: SingleFamily
- Architectural style: Cape Cod
- Property subtype: Single Family Residence
Materials
- Brick Partial, Fiber Cement, Wood
- Foundation: Crawl Space
Condition
- New construction: No
- Year built: 1916
Utilities & green energy
- Sewer: Septic Installed
- Water: Public
- Utilities for property: Electricity Connected, Propane
Community & neighborhood
Location
- Region: Ellenboro
- Subdivision: None
Other
Other facts
- Listing terms: Cash,Conventional,FHA,USDA Loan,VA Loan
- Road surface type: Gravel, Paved
Price history
| Date | Event | Price |
|---|---|---|
| 11/12/2025 | Sold | $400,000-10.9%$167/sqft |
Source: | ||
| 10/31/2025 | Pending sale | $449,000$187/sqft |
Source: | ||
| 9/24/2025 | Price change | $449,000-10%$187/sqft |
Source: | ||
| 7/7/2025 | Price change | $499,000-9.3%$208/sqft |
Source: | ||
| 5/26/2025 | Listed for sale | $550,000+37.5%$229/sqft |
Source: | ||
Public tax history
| Year | Property taxes | Tax assessment |
|---|---|---|
| 2024 | $1,213 +1% | $194,800 -11.5% |
| 2023 | $1,201 +17.7% | $220,200 +43.1% |
| 2022 | $1,021 +0.5% | $153,900 |
Find assessor info on the county website
Neighborhood: 28040
Nearby schools
GreatSchools rating
- 8/10Ellenboro Elementary SchoolGrades: PK-5Distance: 6.8 mi
- 3/10East Rutherford Middle SchoolGrades: 6-8Distance: 8.5 mi
- 6/10East Rutherford High SchoolGrades: 9-12Distance: 8.7 mi
Get pre-qualified for a loan
At Zillow Home Loans, we can pre-qualify you in as little as 5 minutes with no impact to your credit score.An equal housing lender. NMLS #10287.
