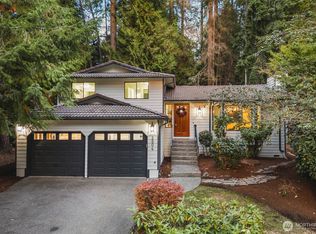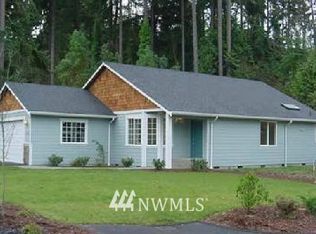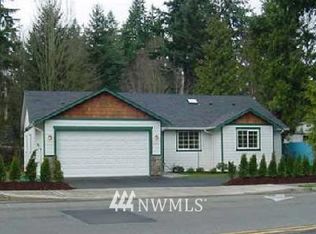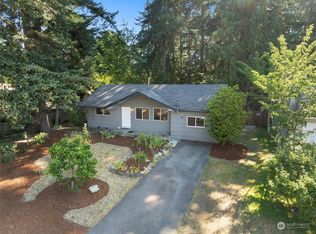Sold
Listed by:
Cristina Jensen,
Windermere RE Greenwood
Bought with: Pacific Edge Properties
$1,025,000
9830 237th Place SW, Edmonds, WA 98020
4beds
1,942sqft
Single Family Residence
Built in 1982
6,969.6 Square Feet Lot
$981,400 Zestimate®
$528/sqft
$3,520 Estimated rent
Home value
$981,400
$913,000 - $1.06M
$3,520/mo
Zestimate® history
Loading...
Owner options
Explore your selling options
What's special
First time on the market. This beautifully maintained home was designed with space and comfort in mind. Main level with a light filled open floor plan, deck off the dining room, large primary suite with 3/4 bath, 2 additional bedrooms and a full bath. Lower level with a 4th bedroom, full bath, utility room, bonus room and 2nd kitchen with a slider out to the vinyl fenced backyard & sun drenched patio. 2 car garage plus 3 addl off street. New paint & flooring throughout. New furnace with A/C/heat pump in 8/2023. Established yard with flowering trees, shrubs & many seasonal surprises, plus it backs up to a greenbelt for year round privacy. Minutes to downtown Edmonds, Kinston ferry, parks, beach, shopping, pubs, restaurants and so much more.
Zillow last checked: 8 hours ago
Listing updated: May 23, 2025 at 04:03am
Listed by:
Cristina Jensen,
Windermere RE Greenwood
Bought with:
Lisa Hjorten, 26614
Pacific Edge Properties
Source: NWMLS,MLS#: 2352611
Facts & features
Interior
Bedrooms & bathrooms
- Bedrooms: 4
- Bathrooms: 3
- Full bathrooms: 2
- 3/4 bathrooms: 1
Bedroom
- Level: Lower
Bathroom full
- Level: Lower
Entry hall
- Level: Split
Family room
- Level: Lower
Utility room
- Level: Lower
Heating
- Fireplace(s), Forced Air, Heat Pump
Cooling
- Forced Air, Heat Pump
Appliances
- Included: Dishwasher(s), Disposal, Double Oven, Dryer(s), Microwave(s), Refrigerator(s), Stove(s)/Range(s), Washer(s), Garbage Disposal, Water Heater: Electric, Water Heater Location: Utility Room Lower Level
Features
- Bath Off Primary, Dining Room
- Flooring: Vinyl Plank, Carpet
- Windows: Double Pane/Storm Window
- Basement: Daylight,Finished
- Number of fireplaces: 2
- Fireplace features: Wood Burning, Lower Level: 1, Upper Level: 1, Fireplace
Interior area
- Total structure area: 1,942
- Total interior livable area: 1,942 sqft
Property
Parking
- Total spaces: 2
- Parking features: Attached Garage, Off Street
- Attached garage spaces: 2
Features
- Levels: Multi/Split
- Entry location: Split
- Patio & porch: Bath Off Primary, Double Pane/Storm Window, Dining Room, Fireplace, Water Heater
Lot
- Size: 6,969 sqft
- Features: Cul-De-Sac, Open Lot, Paved, Cable TV, Deck, Fenced-Fully, High Speed Internet, Outbuildings, Patio, Shop
- Topography: Level
- Residential vegetation: Garden Space
Details
- Parcel number: 00716000000200
- Zoning description: Jurisdiction: City
- Special conditions: Standard
- Other equipment: Leased Equipment: None
Construction
Type & style
- Home type: SingleFamily
- Architectural style: Traditional
- Property subtype: Single Family Residence
Materials
- Wood Siding
- Foundation: Poured Concrete
- Roof: Composition
Condition
- Good
- Year built: 1982
Utilities & green energy
- Electric: Company: Snohomish Co PUD
- Sewer: Sewer Connected, Company: Olympic View Water District
- Water: Public, Company: Olympic View Water District
- Utilities for property: Comcast, Comcast
Community & neighborhood
Location
- Region: Edmonds
- Subdivision: Firdale
Other
Other facts
- Listing terms: Cash Out,Conventional
- Cumulative days on market: 5 days
Price history
| Date | Event | Price |
|---|---|---|
| 4/22/2025 | Sold | $1,025,000+10.8%$528/sqft |
Source: | ||
| 4/7/2025 | Pending sale | $925,000$476/sqft |
Source: | ||
| 4/3/2025 | Listed for sale | $925,000$476/sqft |
Source: | ||
Public tax history
| Year | Property taxes | Tax assessment |
|---|---|---|
| 2024 | $5,721 +1.4% | $804,500 +1.6% |
| 2023 | $5,644 -3.8% | $791,900 -7.2% |
| 2022 | $5,866 +9.2% | $852,900 +32.8% |
Find assessor info on the county website
Neighborhood: 98020
Nearby schools
GreatSchools rating
- 7/10Sherwood Elementary SchoolGrades: 1-6Distance: 0.6 mi
- 4/10College Place Middle SchoolGrades: 7-8Distance: 2.4 mi
- 7/10Edmonds Woodway High SchoolGrades: 9-12Distance: 1.9 mi
Get a cash offer in 3 minutes
Find out how much your home could sell for in as little as 3 minutes with a no-obligation cash offer.
Estimated market value$981,400
Get a cash offer in 3 minutes
Find out how much your home could sell for in as little as 3 minutes with a no-obligation cash offer.
Estimated market value
$981,400



