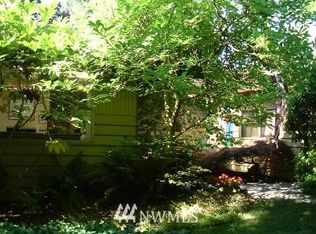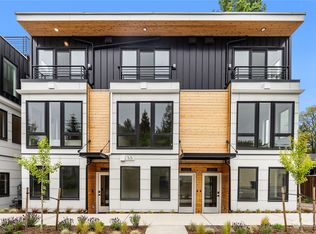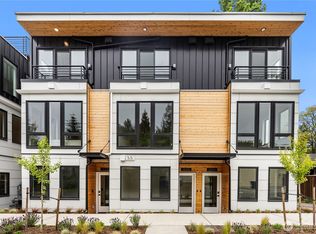Sold
Listed by:
Maggie Grimm,
Windermere RE/Capitol Hill,Inc
Bought with: Seattle Works Real Estate
$785,000
9830 42nd Ave SW, Seattle, WA 98136
3beds
1,520sqft
Single Family Residence
Built in 1941
8,555.18 Square Feet Lot
$777,800 Zestimate®
$516/sqft
$3,640 Estimated rent
Home value
$777,800
$716,000 - $840,000
$3,640/mo
Zestimate® history
Loading...
Owner options
Explore your selling options
What's special
Nestled on an oversized flat lot along a quiet Arbor Heights street, this beautifully updated 1941 home blends vintage charm with thoughtful modern upgrades. Custom built-ins, a designer kitchen with quartz countertops, and heated floors in both the kitchen and remodeled bathroom add comfort and style. A versatile bonus room in the basement is perfect for game days, movie nights, a home gym, or office space. Enjoy A/C and a spacious backyard with wooded privacy—perfect for the warmer months ahead. A one-car attached garage plus a four-car detached garage offers ample storage or workspace. Every detail has been lovingly maintained. Joanna Gaines would approve—honestly, she might try to move in!
Zillow last checked: 8 hours ago
Listing updated: June 23, 2025 at 04:04am
Offers reviewed: Apr 22
Listed by:
Maggie Grimm,
Windermere RE/Capitol Hill,Inc
Bought with:
Albertino Ritualo, 133165
Seattle Works Real Estate
Source: NWMLS,MLS#: 2360868
Facts & features
Interior
Bedrooms & bathrooms
- Bedrooms: 3
- Bathrooms: 1
- Full bathrooms: 1
- Main level bathrooms: 1
- Main level bedrooms: 2
Bedroom
- Level: Lower
Bedroom
- Level: Main
Bedroom
- Level: Main
Bathroom full
- Level: Main
Den office
- Level: Lower
Dining room
- Level: Main
Entry hall
- Level: Main
Family room
- Level: Lower
Kitchen without eating space
- Level: Main
Living room
- Level: Main
Utility room
- Level: Lower
Heating
- Forced Air, Heat Pump, Radiant, Electric
Cooling
- Forced Air, Heat Pump
Appliances
- Included: Dishwasher(s), Disposal, Dryer(s), Microwave(s), Refrigerator(s), Stove(s)/Range(s), Washer(s), Garbage Disposal, Water Heater: Electric, Water Heater Location: Utility room
Features
- Dining Room
- Flooring: Ceramic Tile, Hardwood, Carpet
- Windows: Double Pane/Storm Window
- Basement: Partially Finished
- Has fireplace: No
Interior area
- Total structure area: 1,520
- Total interior livable area: 1,520 sqft
Property
Parking
- Total spaces: 3
- Parking features: Driveway, Attached Garage, Detached Garage, Off Street, RV Parking
- Attached garage spaces: 3
Features
- Levels: One
- Stories: 1
- Entry location: Main
- Patio & porch: Ceramic Tile, Double Pane/Storm Window, Dining Room, Water Heater
Lot
- Size: 8,555 sqft
- Features: Paved, Cable TV, Fenced-Partially, Gas Available, High Speed Internet, RV Parking, Shop
- Topography: Level
- Residential vegetation: Garden Space, Wooded
Details
- Parcel number: 3123800125
- Zoning: NR2
- Special conditions: Standard
Construction
Type & style
- Home type: SingleFamily
- Property subtype: Single Family Residence
Materials
- Wood Siding
- Foundation: Poured Concrete
- Roof: Composition
Condition
- Year built: 1941
Utilities & green energy
- Electric: Company: Seattle City Light
- Sewer: Sewer Connected, Company: Seattle Public Utilities
- Water: Public, Company: Seattle Public Utilities
Community & neighborhood
Location
- Region: Seattle
- Subdivision: Arbor Heights
Other
Other facts
- Listing terms: Cash Out,Conventional,FHA,VA Loan
- Cumulative days on market: 6 days
Price history
| Date | Event | Price |
|---|---|---|
| 5/23/2025 | Sold | $785,000+1.3%$516/sqft |
Source: | ||
| 4/23/2025 | Pending sale | $775,000$510/sqft |
Source: | ||
| 4/17/2025 | Listed for sale | $775,000+146%$510/sqft |
Source: | ||
| 12/5/2014 | Sold | $315,000$207/sqft |
Source: | ||
| 10/28/2014 | Pending sale | $315,000$207/sqft |
Source: Berkshire Hathaway Hs Nw #705656 | ||
Public tax history
| Year | Property taxes | Tax assessment |
|---|---|---|
| 2024 | $6,612 +15% | $616,000 +15.4% |
| 2023 | $5,752 +5.2% | $534,000 -5.8% |
| 2022 | $5,467 +9.1% | $567,000 +19.4% |
Find assessor info on the county website
Neighborhood: Arbor Heights
Nearby schools
GreatSchools rating
- 6/10Arbor Heights Elementary SchoolGrades: PK-5Distance: 0.5 mi
- 5/10Denny Middle SchoolGrades: 6-8Distance: 1.4 mi
- 3/10Chief Sealth High SchoolGrades: 9-12Distance: 1.4 mi

Get pre-qualified for a loan
At Zillow Home Loans, we can pre-qualify you in as little as 5 minutes with no impact to your credit score.An equal housing lender. NMLS #10287.
Sell for more on Zillow
Get a free Zillow Showcase℠ listing and you could sell for .
$777,800
2% more+ $15,556
With Zillow Showcase(estimated)
$793,356

