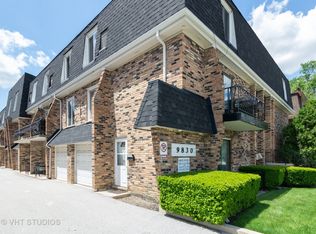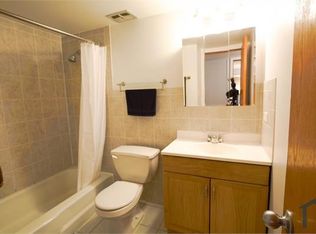Closed
$167,500
9830 Sayre Ave APT 7, Chicago Ridge, IL 60415
2beds
1,200sqft
Condominium, Single Family Residence
Built in 1975
-- sqft lot
$171,500 Zestimate®
$140/sqft
$2,015 Estimated rent
Home value
$171,500
$154,000 - $190,000
$2,015/mo
Zestimate® history
Loading...
Owner options
Explore your selling options
What's special
BEAUTIFUL TWO STORY LOFT STYLE END CONDO UNIT W/2BR/1.5BA, IN-UNIT LAUNDRY, BALCONY, and 1 PARKING SPACE NOW AVAILABLE! ALL STAINLESS STEEL APPLIANCES IN KITCHEN WITH BREAKFAST BAR. BEAUTIFUL NEW WOOD FLOORING IN LIVING ROOM, DINING ROOM, AND KITCHEN. POWDER ROOM ON MAIN LEVEL AND FULL BATHROOM UPSTAIRS. LARGE BEDROOMS AND ENTIRE UPSTAIRS HAS BRAND NEW CARPET. ENTIRE UNIT JUST FRESHLY PAINTED. RECENTLY UPDATED AC UNIT, NEWER WASHING MACHINE and NEWER DISHWASHER. ALSO MANY COSMETIC UPDATES, INCLUDING NEW KITCHEN COUNTER-TOPS and BATHROOM UPSTAIRS REMODELED in 2020. END UNIT IN WELL RUN HOA ON A QUIET STREET IN CHICAGO RIDGE! RENTALS ALLOWED WITH NO CAP! PETS ALLOWED! HOMESTEAD EXEMPTION NOT INCLUDED, SO TAXES WILL GO DOWN FOR BUYER! NOTHING LEFT TO DO BUT MOVE IN! SCHEDULE YOUR SHOWING TODAY!
Zillow last checked: 8 hours ago
Listing updated: August 05, 2025 at 02:35pm
Listing courtesy of:
Robert Medinger 773-543-8502,
Keller Williams Preferred Rlty
Bought with:
Pablo Galarza
Century 21 New Beginnings
Source: MRED as distributed by MLS GRID,MLS#: 12383071
Facts & features
Interior
Bedrooms & bathrooms
- Bedrooms: 2
- Bathrooms: 2
- Full bathrooms: 1
- 1/2 bathrooms: 1
Primary bedroom
- Features: Flooring (Carpet), Window Treatments (All), Bathroom (Full)
- Level: Second
- Area: 165 Square Feet
- Dimensions: 15X11
Bedroom 2
- Features: Flooring (Carpet), Window Treatments (All)
- Level: Second
- Area: 121 Square Feet
- Dimensions: 11X11
Dining room
- Features: Flooring (Hardwood)
- Level: Main
- Area: 81 Square Feet
- Dimensions: 9X9
Kitchen
- Features: Kitchen (Eating Area-Breakfast Bar), Flooring (Ceramic Tile), Window Treatments (All)
- Level: Main
- Area: 171 Square Feet
- Dimensions: 19X9
Laundry
- Features: Flooring (Vinyl)
- Level: Second
- Area: 48 Square Feet
- Dimensions: 8X6
Living room
- Features: Flooring (Hardwood), Window Treatments (All)
- Level: Main
- Area: 312 Square Feet
- Dimensions: 24X13
Heating
- Natural Gas, Forced Air
Cooling
- Central Air
Appliances
- Included: Range, Dishwasher, Refrigerator, Washer, Dryer
- Laundry: Upper Level, Washer Hookup
Features
- Flooring: Laminate
- Basement: None
Interior area
- Total structure area: 1,200
- Total interior livable area: 1,200 sqft
Property
Parking
- Total spaces: 1
- Parking features: Asphalt, Assigned, On Site, Owned
Accessibility
- Accessibility features: No Disability Access
Features
- Exterior features: Balcony
Details
- Parcel number: 24071130301007
- Special conditions: None
Construction
Type & style
- Home type: Condo
- Property subtype: Condominium, Single Family Residence
Materials
- Brick
- Foundation: Concrete Perimeter
- Roof: Asphalt
Condition
- New construction: No
- Year built: 1975
- Major remodel year: 2020
Utilities & green energy
- Sewer: Public Sewer
- Water: Lake Michigan
Community & neighborhood
Location
- Region: Chicago Ridge
HOA & financial
HOA
- Has HOA: Yes
- HOA fee: $250 monthly
- Services included: Water, Insurance, Exterior Maintenance, Lawn Care, Scavenger, Snow Removal
Other
Other facts
- Listing terms: Conventional
- Ownership: Condo
Price history
| Date | Event | Price |
|---|---|---|
| 8/5/2025 | Sold | $167,500$140/sqft |
Source: | ||
| 6/10/2025 | Contingent | $167,500$140/sqft |
Source: | ||
| 6/6/2025 | Listed for sale | $167,500+155.7%$140/sqft |
Source: | ||
| 1/3/2018 | Sold | $65,500-45.4%$55/sqft |
Source: Public Record Report a problem | ||
| 12/12/2017 | Listing removed | $1,250$1/sqft |
Source: www.turbotenant.com Report a problem | ||
Public tax history
| Year | Property taxes | Tax assessment |
|---|---|---|
| 2023 | $3,928 +19.7% | $12,178 +41% |
| 2022 | $3,283 +4.3% | $8,638 |
| 2021 | $3,148 +2.8% | $8,638 |
Find assessor info on the county website
Neighborhood: 60415
Nearby schools
GreatSchools rating
- 7/10Ernest F Kolb Elementary SchoolGrades: PK-5Distance: 0.5 mi
- 5/10Simmons Middle SchoolGrades: 6-8Distance: 0.8 mi
- 4/10Oak Lawn Community High SchoolGrades: 9-12Distance: 1.4 mi
Schools provided by the listing agent
- District: 127.5
Source: MRED as distributed by MLS GRID. This data may not be complete. We recommend contacting the local school district to confirm school assignments for this home.

Get pre-qualified for a loan
At Zillow Home Loans, we can pre-qualify you in as little as 5 minutes with no impact to your credit score.An equal housing lender. NMLS #10287.
Sell for more on Zillow
Get a free Zillow Showcase℠ listing and you could sell for .
$171,500
2% more+ $3,430
With Zillow Showcase(estimated)
$174,930
