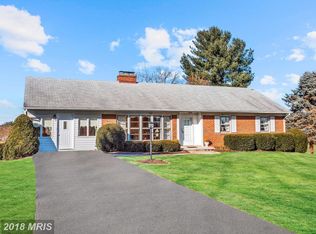Sold for $1,165,000
$1,165,000
9830 Watkins Rd, Gaithersburg, MD 20882
6beds
4,080sqft
Single Family Residence
Built in 1978
2 Acres Lot
$1,151,900 Zestimate®
$286/sqft
$3,583 Estimated rent
Home value
$1,151,900
$1.05M - $1.27M
$3,583/mo
Zestimate® history
Loading...
Owner options
Explore your selling options
What's special
***Join us for an open house on Saturday 1pm-3pm*** Stunningly renovated, this expansive 5-bedroom, 5-bathroom home at 9830 Watkins Road in Gaithersburg, MD, offers a luxurious retreat on a 2-acre lot. With plenty of living space, this home has been completely gutted and meticulously redesigned with an emphasis on functionality and quality. The main floor boasts an open concept layout with new hardwood floors and plenty of windows, flooding the space with natural light. The chef's dream kitchen features Quartz countertops, custom cabinets, under cabinet lighting, Samsung Bespoke appliances, and a large island, perfect for culinary creations. The living room is bright and inviting, featuring a wall-mounted fireplace and serene views of the expansive backyard. Upstairs, the primary spacious suite includes a luxurious en-suite bathroom and walk-in closet. Additionally, you have a junior primary suite featuring an en-suite bath and walk-in closet. Completing the upstairs are 3 generously sized bedrooms with walk-in closets, another full bath and reading nook. The expansive basement of this remarkable home offers endless possibilities for entertainment, relaxation, and recreation. With multiple living spaces, a full bath, and a den, the basement provides an abundance of space to create a customized haven for your lifestyle. Whether you envision a media room for movie nights, a game room for friendly competitions, a home theater for immersive cinematic experiences, or a home gym for fitness pursuits, the basement accommodates it all and more. Additionally, the ample storage space in the basement ensures that all your belongings have a dedicated place, keeping the rest of the home clutter-free. The walk-out access to the fenced backyard further extends the potential of the basement, allowing seamless indoor-outdoor connectivity and making it an ideal space for gatherings and events. Outside, the freshly sodded fenced backyard, shed, and fresh landscaping create a serene outdoor oasis. The new garage system, new roof, dual zoned HVACs, new water heater, and brand well system ensure comfort and efficiency. The freshly paved driveway completes the package, making this home a true standout. With luxury finishes throughout and thoughtful design at every turn, this home at 9830 Watkins Road is a rare find, offering the perfect blend of modern elegance and comfort.
Zillow last checked: 8 hours ago
Listing updated: August 20, 2024 at 02:23pm
Listed by:
Phoenix Wright 202-997-2467,
Compass,
Listing Team: Home Keys Team
Bought with:
Long Ngo, 661860
Redfin Corp
Source: Bright MLS,MLS#: MDMC2138800
Facts & features
Interior
Bedrooms & bathrooms
- Bedrooms: 6
- Bathrooms: 5
- Full bathrooms: 5
- Main level bathrooms: 1
Basement
- Area: 1846
Heating
- Forced Air, Electric
Cooling
- Central Air, Electric
Appliances
- Included: Electric Water Heater
Features
- Basement: Finished,Rear Entrance
- Number of fireplaces: 2
Interior area
- Total structure area: 4,816
- Total interior livable area: 4,080 sqft
- Finished area above ground: 2,970
- Finished area below ground: 1,110
Property
Parking
- Total spaces: 11
- Parking features: Inside Entrance, Storage, Asphalt, Circular Driveway, Driveway, Attached
- Attached garage spaces: 2
- Uncovered spaces: 9
Accessibility
- Accessibility features: None
Features
- Levels: Three
- Stories: 3
- Pool features: None
Lot
- Size: 2 Acres
Details
- Additional structures: Above Grade, Below Grade
- Parcel number: 161203315273
- Zoning: AR
- Special conditions: Standard
Construction
Type & style
- Home type: SingleFamily
- Architectural style: Colonial
- Property subtype: Single Family Residence
Materials
- Frame
- Foundation: Block
- Roof: Asphalt
Condition
- Excellent
- New construction: No
- Year built: 1978
- Major remodel year: 2024
Details
- Builder model: Arcola Properties
Utilities & green energy
- Sewer: Septic Exists
- Water: Well
Community & neighborhood
Location
- Region: Gaithersburg
- Subdivision: Damascus Outside
Other
Other facts
- Listing agreement: Exclusive Right To Sell
- Ownership: Fee Simple
Price history
| Date | Event | Price |
|---|---|---|
| 8/20/2024 | Sold | $1,165,000-2.5%$286/sqft |
Source: | ||
| 7/25/2024 | Contingent | $1,195,000$293/sqft |
Source: | ||
| 7/12/2024 | Listed for sale | $1,195,000+112.6%$293/sqft |
Source: | ||
| 10/11/2023 | Sold | $562,000-10.1%$138/sqft |
Source: Public Record Report a problem | ||
| 9/7/2023 | Listed for sale | $625,000$153/sqft |
Source: | ||
Public tax history
| Year | Property taxes | Tax assessment |
|---|---|---|
| 2025 | $10,275 +37.9% | $893,400 +38% |
| 2024 | $7,453 +3.5% | $647,400 +3.6% |
| 2023 | $7,197 +8.4% | $624,667 +3.8% |
Find assessor info on the county website
Neighborhood: 20882
Nearby schools
GreatSchools rating
- 6/10Woodfield Elementary SchoolGrades: PK-5Distance: 1.4 mi
- 6/10John T. Baker Middle SchoolGrades: 6-8Distance: 3 mi
- 8/10Damascus High SchoolGrades: 9-12Distance: 3.4 mi
Schools provided by the listing agent
- District: Montgomery County Public Schools
Source: Bright MLS. This data may not be complete. We recommend contacting the local school district to confirm school assignments for this home.
Get pre-qualified for a loan
At Zillow Home Loans, we can pre-qualify you in as little as 5 minutes with no impact to your credit score.An equal housing lender. NMLS #10287.
Sell for more on Zillow
Get a Zillow Showcase℠ listing at no additional cost and you could sell for .
$1,151,900
2% more+$23,038
With Zillow Showcase(estimated)$1,174,938
