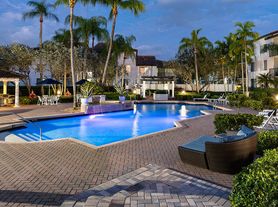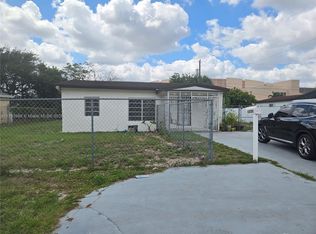This beautifully updated home is located in one of the most desirable communities in Cooper City, known for its top-rated schools, strong sense of community, and peaceful, family-friendly atmosphere. The home features a modern, open layout with vaulted ceilings, impact windows, updated ceramic floors, and a sleek kitchen with SS appliances. A converted garage offers a versatile fourth bedroom or flex space, ideal for guests, a home office, or playroom. Private backyard, complete with a sparkling pool and covered gazebo perfect for entertaining, relaxing, or enjoying Florida sunshine. The Colony at Stirling, residents enjoy quiet tree-lined streets, proximity to parks, sports fields, walking trails, and easy access to shopping, dining, and major highways.
House for rent
$5,500/mo
9831 SW 58th Ct, Cooper City, FL 33328
4beds
1,294sqft
Price may not include required fees and charges.
Singlefamily
Available Sat Nov 1 2025
Cats, small dogs OK
Central air, ceiling fan
In unit laundry
1 Parking space parking
-- Heating
What's special
Converted garagePrivate backyardSparkling poolCovered gazeboVaulted ceilingsModern open layoutUpdated ceramic floors
- 3 days |
- -- |
- -- |
Travel times
Looking to buy when your lease ends?
With a 6% savings match, a first-time homebuyer savings account is designed to help you reach your down payment goals faster.
Offer exclusive to Foyer+; Terms apply. Details on landing page.
Facts & features
Interior
Bedrooms & bathrooms
- Bedrooms: 4
- Bathrooms: 2
- Full bathrooms: 2
Rooms
- Room types: Family Room
Cooling
- Central Air, Ceiling Fan
Appliances
- Included: Dishwasher, Dryer, Microwave, Range, Refrigerator, Washer
- Laundry: In Unit
Features
- Ceiling Fan(s), Closet Cabinetry, First Floor Entry, Vaulted Ceiling(s), Walk-In Closet(s)
- Flooring: Tile
- Attic: Yes
Interior area
- Total interior livable area: 1,294 sqft
Video & virtual tour
Property
Parking
- Total spaces: 1
- Parking features: Covered
- Details: Contact manager
Features
- Exterior features: Attic, Barbecue, Closet Cabinetry, Deck, Equipment Stays, Fire Alarm, First Floor Entry, Garage Converted, Garden, Heating fuel: none, High Impact Doors, In Ground, Less Than 1/4 Acre Lot, Lot Features: Less Than 1/4 Acre Lot, Outdoor Grill, Roof Type: Composition, Smoke Detector(s), Vaulted Ceiling(s), View Type: Garden, View Type: Pool, Walk-In Closet(s)
- Has private pool: Yes
Details
- Parcel number: 504132170090
Construction
Type & style
- Home type: SingleFamily
- Property subtype: SingleFamily
Materials
- Roof: Composition
Condition
- Year built: 1987
Community & HOA
HOA
- Amenities included: Pool
Location
- Region: Cooper City
Financial & listing details
- Lease term: Month To Month
Price history
| Date | Event | Price |
|---|---|---|
| 10/26/2025 | Listed for rent | $5,500+10%$4/sqft |
Source: BeachesMLS #F10533561 | ||
| 8/8/2025 | Listing removed | $710,000$549/sqft |
Source: | ||
| 7/11/2025 | Listed for sale | $710,000$549/sqft |
Source: | ||
| 7/11/2025 | Listing removed | $710,000$549/sqft |
Source: | ||
| 5/9/2025 | Listed for sale | $710,000+5.2%$549/sqft |
Source: | ||

