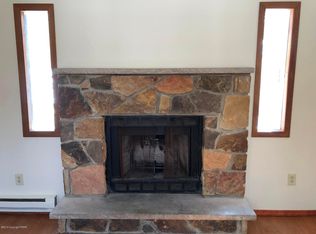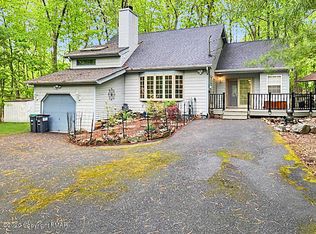Sold for $540,000 on 07/16/25
$540,000
3213 Foxdale Ter, East Stroudsburg, PA 18301
4beds
2,564sqft
Single Family Residence
Built in 1986
0.59 Acres Lot
$548,600 Zestimate®
$211/sqft
$3,121 Estimated rent
Home value
$548,600
$521,000 - $576,000
$3,121/mo
Zestimate® history
Loading...
Owner options
Explore your selling options
What's special
Fully-Renovated 2021-23 Turnkey Poconos Retreat
Discover the perfect blend of style,comfort and investment potential in this fully furnished 4-bedroom, 3.5-bath mountain escape. Whether you’re seeking a profitable short-term rental or a spacious getaway for family and friends, this property is the ultimate turnkey opportunity in the heart of the Poconos.
Nestled on a woodsy lot at the end of a cul-de-sac,over $250K in upgrades have transformed this home into a modern mountain oasis—featuring fully remodeled kitchen and bathrooms, new flooring and ceilings throughout, stylish lighting and fixtures and all new windows that flood the home with natural light. Installed mini-split systems on all three levels ensure year-round comfort and efficiency. The home’s smart layout includes a bright open-concept great room combining kitchen, dining, and living areas, perfect for entertaining. A sunroom, cozy loft and spacious rec room add multiple living and lounging zones, while the wraparound second-story deck invites you to relax outdoors. With a large 2-car garage plus bonus storage room, there’s ample space for everyone’s belongings.
Located in the amenities-rich community of Penn Estates, owners and guests can enjoy lakes, beaches, pools, tennis courts, recreation centers and sleep sound with gated entries and 24/7 security.
Whether you’re looking to host, escape, or invest—this property checks all the boxes. Schedule a viewing to see for yourself, this one won’t last for long!
Zillow last checked: 8 hours ago
Listing updated: July 26, 2025 at 03:42am
Listed by:
Lisa Roley 267-312-8759,
Keller Williams R.E.
Bought with:
Lisa Roley, RS336267
Keller Williams R.E.
Source: GLVR,MLS#: 757172 Originating MLS: Lehigh Valley MLS
Originating MLS: Lehigh Valley MLS
Facts & features
Interior
Bedrooms & bathrooms
- Bedrooms: 4
- Bathrooms: 4
- Full bathrooms: 3
- 1/2 bathrooms: 1
Primary bedroom
- Description: LVP Floors, Main Level Bedroom, Vaulted Ceilings
- Level: Second
- Dimensions: 20.00 x 11.00
Bedroom
- Description: LVP Floors, Lower level Bedroom-Ceiling Fan
- Level: Lower
- Dimensions: 15.00 x 10.00
Bedroom
- Description: LVP Floors, Vaulted Ceiling, Ceiling Fan
- Level: Third
- Dimensions: 15.00 x 12.00
Bedroom
- Description: LVP Floors, Vaulted Ceiling, Ceiling Fan
- Level: Third
- Dimensions: 11.00 x 14.00
Primary bathroom
- Description: LVP Floors, Primary En-suite Bathroom, Solid Surface Counters/ Walk in Shower
- Level: Second
- Dimensions: 11.00 x 8.00
Dining room
- Description: LVP Floors, High End Fixtures
- Level: Second
- Dimensions: 11.00 x 11.00
Family room
- Description: LVP Floors, Tiled Wood Fireplace, 20ft Cathedral Wood Ceilings, Skylights
- Level: Second
- Dimensions: 20.00 x 18.00
Other
- Description: Tile Floors Jacuzzi Tub, Stall Shower, Solid Surface Counters
- Level: Lower
- Dimensions: 17.00 x 11.00
Other
- Description: Tile Floors, Solid Surface Counters, Large Soaking Tub
- Level: Third
- Dimensions: 11.00 x 5.00
Half bath
- Description: LVP Floors, Solid Surface Counters
- Level: Second
- Dimensions: 5.00 x 5.00
Kitchen
- Description: LVP Floors, Quartz Counters, Peninsula Seating, Smooth Top Electric Oven, Stainless High End Appliances
- Level: Second
- Dimensions: 14.00 x 11.00
Laundry
- Description: Front Load Washer/Dryer
- Level: Lower
- Dimensions: 9.00 x 4.00
Other
- Description: LVP Floors, Wet Bar adjacent to Rec Room
- Level: Lower
- Dimensions: 15.00 x 7.00
Other
- Description: Loft, LVP Floors, Vaulted Wood Ceilings, Overlooks the Great Room Area
- Level: Third
- Dimensions: 18.00 x 12.00
Recreation
- Description: LVP Floors, Wood Stove and Recessed Lighting
- Level: Lower
- Dimensions: 21.00 x 18.00
Sunroom
- Description: LVP Floors, Ceiling Fan,
- Level: Second
- Dimensions: 19.00 x 10.00
Heating
- Ductless, Electric, Wood Stove, Zoned
Cooling
- Ductless
Appliances
- Included: Dryer, Dishwasher, Electric Cooktop, Electric Dryer, Electric Oven, Electric Range, Electric Water Heater, Microwave, Refrigerator, Water Softener Owned, Washer
- Laundry: Electric Dryer Hookup, Main Level, Lower Level
Features
- Wet Bar, Cathedral Ceiling(s), Dining Area, Entrance Foyer, Eat-in Kitchen, Family Room Lower Level, Game Room, High Ceilings, Home Office, Jetted Tub, Kitchen Island, Loft, Family Room Main Level, Skylights, Vaulted Ceiling(s)
- Flooring: Ceramic Tile, Luxury Vinyl, Luxury VinylPlank
- Windows: Replacement Windows, Skylight(s)
- Basement: Exterior Entry,Full,Finished,Other,Concrete,Walk-Out Access
- Has fireplace: Yes
- Fireplace features: Family Room, Lower Level, Living Room, Wood Burning
Interior area
- Total interior livable area: 2,564 sqft
- Finished area above ground: 1,769
- Finished area below ground: 795
Property
Parking
- Total spaces: 8
- Parking features: Attached, Built In, Driveway, Garage, Off Street, Garage Door Opener
- Attached garage spaces: 8
- Has uncovered spaces: Yes
Features
- Stories: 3
- Patio & porch: Deck, Porch
- Exterior features: Deck, Porch, Shed
- Has spa: Yes
Lot
- Size: 0.59 Acres
- Features: Cul-De-Sac, Wooded
- Residential vegetation: Partially Wooded
Details
- Additional structures: Shed(s)
- Parcel number: 17153E139
- Zoning: R1
- Special conditions: None
Construction
Type & style
- Home type: SingleFamily
- Architectural style: Contemporary
- Property subtype: Single Family Residence
Materials
- Wood Siding
- Foundation: Basement, Block
- Roof: Asphalt,Fiberglass
Condition
- Year built: 1986
Utilities & green energy
- Sewer: Community/Coop Sewer, Public Sewer
- Water: Community/Coop, Public
Green energy
- Construction elements: Conserving Methods
Community & neighborhood
Location
- Region: East Stroudsburg
- Subdivision: Penn Estates
HOA & financial
HOA
- Has HOA: Yes
- HOA fee: $1,464 annually
Other
Other facts
- Listing terms: Cash,Conventional
- Ownership type: Fee Simple
- Road surface type: Paved
Price history
| Date | Event | Price |
|---|---|---|
| 7/16/2025 | Sold | $540,000-3.6%$211/sqft |
Source: | ||
| 6/9/2025 | Pending sale | $560,000$218/sqft |
Source: | ||
| 5/14/2025 | Listed for sale | $560,000+146.2%$218/sqft |
Source: | ||
| 9/1/2020 | Sold | $227,500-4.2%$89/sqft |
Source: Public Record Report a problem | ||
| 6/30/2020 | Price change | $237,500-3.3%$93/sqft |
Source: Keller Williams Real Estate - Stroudsburg #PM-78360 Report a problem | ||
Public tax history
| Year | Property taxes | Tax assessment |
|---|---|---|
| 2025 | $5,316 +4.4% | $149,120 |
| 2024 | $5,092 +2.3% | $149,120 |
| 2023 | $4,978 +2.4% | $149,120 |
Find assessor info on the county website
Neighborhood: 18301
Nearby schools
GreatSchools rating
- 7/10Chipperfield Elementary SchoolGrades: K-4Distance: 1.9 mi
- 7/10Stroudsburg Junior High SchoolGrades: 8-9Distance: 2.1 mi
- 7/10Stroudsburg High SchoolGrades: 10-12Distance: 3.7 mi
Schools provided by the listing agent
- High: Stroudsburg Area
- District: Stroudsburg
Source: GLVR. This data may not be complete. We recommend contacting the local school district to confirm school assignments for this home.

Get pre-qualified for a loan
At Zillow Home Loans, we can pre-qualify you in as little as 5 minutes with no impact to your credit score.An equal housing lender. NMLS #10287.
Sell for more on Zillow
Get a free Zillow Showcase℠ listing and you could sell for .
$548,600
2% more+ $10,972
With Zillow Showcase(estimated)
$559,572
