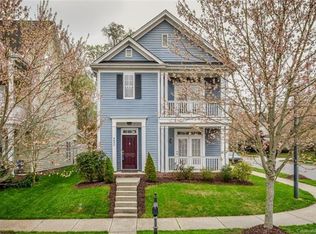Closed
$415,000
9832 Sunriver Rd, Huntersville, NC 28078
3beds
1,777sqft
Single Family Residence
Built in 2006
0.09 Acres Lot
$412,400 Zestimate®
$234/sqft
$2,189 Estimated rent
Home value
$412,400
$384,000 - $441,000
$2,189/mo
Zestimate® history
Loading...
Owner options
Explore your selling options
What's special
Relax on the wrap-around front porch or enjoy the peaceful rear patio during spring evenings in the highly desirable Monteith Park neighborhood! This beautifully maintained 3-bd/2.5 bath home is nestled on a charming, tree-lined street.The main level features stunning hardwood floors, soaring ceilings & crown molding.The open floor plan showcases cherry wood cabinetry and an abundance of windows that fill the space with natural light. The great room offers built-in cabinet & a cozy gas fireplace. Upstairs, the spacious primary suite boasts a large ensuite bathroom & walk-in closet. Additionally, there are two generously sized secondary bedrooms with a shared Jack-and-Jill bathroom, offering plenty of room for everyone. Monteith Park is renowned for its welcoming atmosphere & exceptional amenities, including a community pool, clubhouse & walking trails! The neighborhood also offers easy access to shopping, dining, and major highways for a convenient commute.
Zillow last checked: 8 hours ago
Listing updated: July 22, 2025 at 10:25pm
Listing Provided by:
Marlene Billesdon mbillesdon@helenadamsrealty.com,
Helen Adams Realty
Bought with:
Mike Kessler
TSG Residential
Source: Canopy MLS as distributed by MLS GRID,MLS#: 4241388
Facts & features
Interior
Bedrooms & bathrooms
- Bedrooms: 3
- Bathrooms: 3
- Full bathrooms: 2
- 1/2 bathrooms: 1
Primary bedroom
- Level: Upper
Bedroom s
- Level: Upper
Bedroom s
- Level: Upper
Bathroom half
- Level: Main
Breakfast
- Level: Main
Dining room
- Level: Main
Great room
- Level: Main
Kitchen
- Level: Main
Heating
- Forced Air
Cooling
- Central Air
Appliances
- Included: Dishwasher, Disposal, Electric Oven
- Laundry: Laundry Closet
Features
- Flooring: Carpet, Tile, Wood
- Has basement: No
- Fireplace features: Family Room
Interior area
- Total structure area: 1,777
- Total interior livable area: 1,777 sqft
- Finished area above ground: 1,777
- Finished area below ground: 0
Property
Parking
- Total spaces: 2
- Parking features: Detached Garage, Garage on Main Level
- Garage spaces: 2
Features
- Levels: Two
- Stories: 2
- Patio & porch: Front Porch, Patio, Wrap Around
- Pool features: Community
Lot
- Size: 0.09 Acres
Details
- Parcel number: 00910302
- Zoning: NR
- Special conditions: Estate
Construction
Type & style
- Home type: SingleFamily
- Property subtype: Single Family Residence
Materials
- Hardboard Siding
- Foundation: Slab
- Roof: Shingle
Condition
- New construction: No
- Year built: 2006
Utilities & green energy
- Sewer: Public Sewer
- Water: City
Community & neighborhood
Community
- Community features: Clubhouse, Playground, Sidewalks, Walking Trails
Location
- Region: Huntersville
- Subdivision: Monteith Park
HOA & financial
HOA
- Has HOA: Yes
- HOA fee: $903 annually
- Association name: Sentry Management
- Association phone: 704-892-1660
Other
Other facts
- Listing terms: Cash,Conventional,Exchange
- Road surface type: Concrete, Paved
Price history
| Date | Event | Price |
|---|---|---|
| 7/22/2025 | Sold | $415,000-7.8%$234/sqft |
Source: | ||
| 5/2/2025 | Price change | $450,000-3.2%$253/sqft |
Source: | ||
| 4/4/2025 | Listed for sale | $465,000+100%$262/sqft |
Source: | ||
| 11/9/2016 | Sold | $232,500-1.1%$131/sqft |
Source: | ||
| 9/24/2016 | Listed for sale | $235,000+34.3%$132/sqft |
Source: RE/MAX METRO REALTY #3218127 Report a problem | ||
Public tax history
Tax history is unavailable.
Find assessor info on the county website
Neighborhood: 28078
Nearby schools
GreatSchools rating
- 6/10Huntersville ElementaryGrades: K-5Distance: 1.1 mi
- 10/10Bailey Middle SchoolGrades: 6-8Distance: 3.1 mi
- 6/10William Amos Hough HighGrades: 9-12Distance: 3.3 mi
Schools provided by the listing agent
- Elementary: Huntersville
- Middle: Bailey
- High: William Amos Hough
Source: Canopy MLS as distributed by MLS GRID. This data may not be complete. We recommend contacting the local school district to confirm school assignments for this home.
Get a cash offer in 3 minutes
Find out how much your home could sell for in as little as 3 minutes with a no-obligation cash offer.
Estimated market value
$412,400
