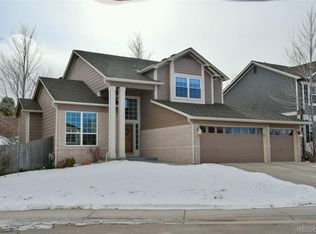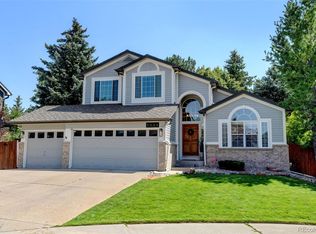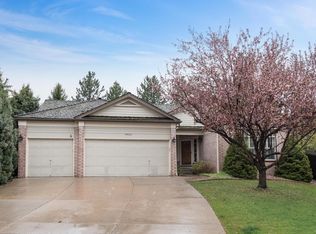This completely remodeled, semi-custom home in Cypress Greens is a MUST SEE! Every inch of this gorgeous 4 bedroom/4 bathroom home has been redone from inside out. Enter the front door and be greeted by a fantastic brick paved entryway and a jaw dropping custom first floor remodel that was completed last year. Your formal living and dining room make a statement with the beautiful wainscoting and rich hardwood floors. But your show stopping kitchen is the exclamation point you just have to see in person. This kitchen design spared no expense with the 6 burner Wolf range, Thermador appliances, custom white cabinetry, stunning quartz counter tops, massive 5 seater island, brick paved backsplash, large apron sink, walk-in pantry with live edge countertop and water running to the Keurig so it's always full. The kitchen flows so effortlessly into the redesigned family room complete with a floor to ceiling brick paved fireplace and reclaimed wood mantel. Journey upstairs where the rich hardwoods continue throughout the entire upper level. The master retreat features an exposed brick paved wall with a shiplap headboard in the center. The master bathroom $50k makeover includes a reclaimed barn wood vanity and mirrors, heated floors, gorgeous cast iron claw foot tub and huge walk in shower with floor to ceiling tile. Two secondary bedrooms, a large loft currently being used as an office, another remodeled bathroom, and custom redesigned laundry room complete with a large butcher block countertop and a super cool brick backsplash round out the upstairs. The finished basement offers a bonus room being used as a gym, a mother in laws suite (where the large crawl space is located) and a 3/4 bathroom with walk in shower. Your backyard is a perfect entertainers yard complete with a hot tub house (water/electrical included). Brand new roof, furnace, a/c, windows, plantation shutters, fence, indoor/outdoor lighting, indoor/outdoor paint & garage doors. Don't let this one get away!
This property is off market, which means it's not currently listed for sale or rent on Zillow. This may be different from what's available on other websites or public sources.


