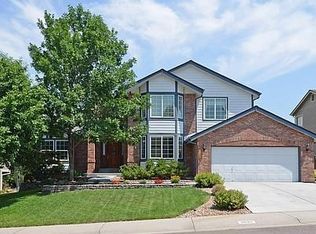Fantastic updated 5 Bed, 4 Bath plus main floor study, finished walk-out basement, 3 car garage in coveted Highlands Ranch. Amazing yard has curb appeal for days & over 4500 finished sqft of living space sitting on a 0.21 acre, south-facing lot! NEW roof & gutters, windows, water heater, garage doors, 6-panel interior doors, lower stamped concrete patio. Many custom touches throughout, beautifully refinished hardwood flooring throughout most of main floor! Soaring vaulted ceilings in entry, living room & family room. Eat-in kitchen boasts granite, tile backsplash, SS appliances, island & bar w/beadboard, pantry & desk space. Access the extended, partially covered deck for easy outdoor entertaining! Upgraded lighting throughout, ceiling fans in most rooms. Custom wood wall entertainment unit in family room stays with the home! Main floor study has French doors, near updated full bath. Laundry room w/W&D, cabinets & bonus chute from upper level. Tranquil Master Suite features private balcony w/views, vaulted ceiling & custom barn door leading to updated 5-pc bath. 3 more bedrooms upstairs plus 4-pc full bath, small loft area w/cabinets. Awesome finished basement has Bed #5, 3/4 bath, huge rec room & separate fitness room! Walk-out to the lower covered patio & gorgeous yard w/ garden areas, playground, sandbox & mature trees. Tons of storage space throughout. Located on quiet/low traffic, loop portion of street in a great neighborhood! Walk to top-rated schools Summit View Elem, Mountain Vista HS and near Valor Christian HS. Low HOA gets 4 rec centers, pools, tennis, fitness. Miles of trails! Top schools! Near Town Center, Central Park, new hospital. Easy to C470, LightRail. On the market Friday, Sept 11. Do not hesitate - it will not last!
This property is off market, which means it's not currently listed for sale or rent on Zillow. This may be different from what's available on other websites or public sources.
