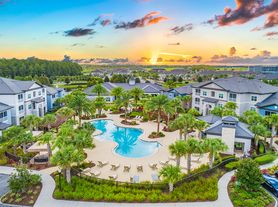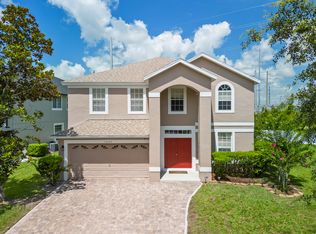Available for immediate move in!! Spectacular home in the lovely area of Lake Nona. This wonderful home offers 3 bedrooms, 2.5 bath and a huge bonus room on the second floor!! The first floor offers tile and wood laminate floor throughout w/butler pantry, formal living and dining, half bath, spacious open kitchen w/ bay window and dinette. The second floor is where you will enjoy your spacious master suite with enough room for a separate living area, walk in closet, and huge ensuite bath. In addition, the second story offers a large bonus loft, two guest bedrooms and the second full bath. This home also pays attention to detail with tray ceilings in the formal dining area, the kitchen has Corian countertop, center island, and stainless-steel appliances. You can also enjoy the tranquil view from your covered patio! Located within all A rated schools. This beautiful home is located within close proximity to the booming Lake Nona medical city, VA hospital, Nemours hospital, USTA tennis facility, UCF medical school, KPMG, Amazon Fulfillment Center and near the Orlando International Airport. Conveniently close to SR-417 and SR-528.
By submitting your information on this page you consent to being contacted by the Property Manager and RentEngine via SMS, phone, or email.
Apartment for rent
$2,799/mo
9836 Old Patina Way, Orlando, FL 32832
3beds
2,572sqft
Price may not include required fees and charges.
Apartment
Available now
Cats, dogs OK
-- A/C
-- Laundry
2 Garage spaces parking
-- Heating
What's special
Center islandBay windowCorian countertopSpacious master suiteHuge ensuite bathSpacious open kitchenTray ceilings
- 8 days |
- -- |
- -- |
Travel times
Looking to buy when your lease ends?
Get a special Zillow offer on an account designed to grow your down payment. Save faster with up to a 6% match & an industry leading APY.
Offer exclusive to Foyer+; Terms apply. Details on landing page.
Facts & features
Interior
Bedrooms & bathrooms
- Bedrooms: 3
- Bathrooms: 3
- Full bathrooms: 2
- 1/2 bathrooms: 1
Rooms
- Room types: Pantry, Walk In Closet
Features
- Walk In Closet, Walk-In Closet(s)
- Flooring: Laminate, Tile
Interior area
- Total interior livable area: 2,572 sqft
Property
Parking
- Total spaces: 2
- Parking features: Parking Lot, On Street, Garage
- Has garage: Yes
- Details: Contact manager
Features
- Patio & porch: Patio
- Exterior features: Flooring: Laminate, Walk In Closet
Details
- Parcel number: 312405249201300
Construction
Type & style
- Home type: Apartment
- Property subtype: Apartment
Building
Management
- Pets allowed: Yes
Community & HOA
Location
- Region: Orlando
Financial & listing details
- Lease term: 1 Year
Price history
| Date | Event | Price |
|---|---|---|
| 10/21/2025 | Price change | $2,799-3.4%$1/sqft |
Source: Zillow Rentals | ||
| 10/18/2025 | Listed for rent | $2,899$1/sqft |
Source: Zillow Rentals | ||
| 10/17/2025 | Listing removed | $2,899$1/sqft |
Source: Zillow Rentals | ||
| 10/14/2025 | Listed for rent | $2,899$1/sqft |
Source: Zillow Rentals | ||
| 10/13/2025 | Listing removed | $2,899$1/sqft |
Source: Stellar MLS #O6351525 | ||

