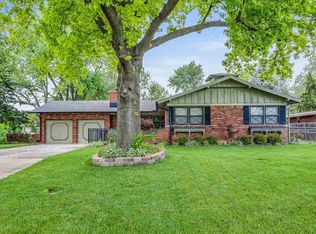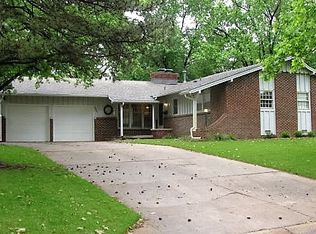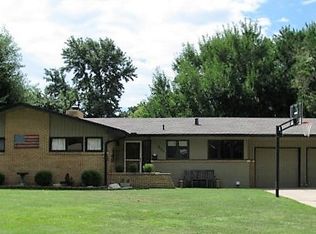Sold
Price Unknown
9836 W Shade Ln, Wichita, KS 67212
3beds
1,569sqft
Single Family Onsite Built
Built in 1957
0.27 Acres Lot
$233,300 Zestimate®
$--/sqft
$1,687 Estimated rent
Home value
$233,300
$210,000 - $257,000
$1,687/mo
Zestimate® history
Loading...
Owner options
Explore your selling options
What's special
This charming brick ranch home seamlessly integrates modern upgrades with the warmth of an established neighborhood. Its standout features include a spacious 4-car garage that is heated AND cooled and enchanting outdoor spaces with meticulously landscaped gardens. Inside, the kitchen and bathrooms have been updated, boasting stylish cabinets, granite countertops, and tasteful tile accents. The airy living and dining area, adorned with solid hardwood floors and ample windows, effortlessly connects to the inviting patio and backyard, ideal for indoor-outdoor living. The master suite is a retreat unto itself, featuring hardwood floors, a large closet, and a luxurious bathroom with a walk-in tile shower and elegant fixtures. Additional bedrooms offer similar comfort and style, with built-in features and pristine hardwood floors throughout. The home's practical amenities, including an oversized tandem garage with a heat pump, ensure both convenience and comfort. Outside, the expansive patio, complete with a grill and brick fireplace, provides the perfect setting for gatherings or quiet evenings under the stars. A front-entry courtyard gives this property curb appeal. There is a stylish storage shed in the backyard providing ample storage for yard items with a front entry that boasts a tidy potting shed space. Recent updates, such as new living room carpet, newer exterior paint and gutters, light fixtures, newer Bosch dishwasher, and newer HVAC enhance the home's allure, along with practical amenities like a sprinkler system and outdoor well. Sellers have had a pre-listing home inspection.
Zillow last checked: 8 hours ago
Listing updated: June 04, 2024 at 08:09pm
Listed by:
David Snell CELL:316-285-6072,
J.P. Weigand & Sons,
Wendy Carter 316-210-9079,
J.P. Weigand & Sons
Source: SCKMLS,MLS#: 638927
Facts & features
Interior
Bedrooms & bathrooms
- Bedrooms: 3
- Bathrooms: 3
- Full bathrooms: 2
- 1/2 bathrooms: 1
Primary bedroom
- Description: Wood
- Level: Main
- Area: 144
- Dimensions: 12x12
Bedroom
- Description: Wood
- Level: Main
- Area: 125.54
- Dimensions: 11.11x11.3
Bedroom
- Description: Wood
- Level: Main
- Area: 118.65
- Dimensions: 11.3x10.5
Dining room
- Description: Wood
- Level: Main
- Area: 114
- Dimensions: 12x9.5
Family room
- Description: Wood
- Level: Main
- Area: 268.75
- Dimensions: 21.5x12.5
Kitchen
- Description: Tile
- Level: Main
- Area: 144.1
- Dimensions: 13.10x11
Living room
- Description: Wood
- Level: Main
- Area: 180
- Dimensions: 15x12
Heating
- Forced Air, Gravity, Natural Gas
Cooling
- Central Air, Electric
Appliances
- Included: Dishwasher, Disposal, Microwave, Refrigerator, Range
- Laundry: Main Level, Laundry Room
Features
- Ceiling Fan(s)
- Flooring: Hardwood
- Doors: Storm Door(s)
- Windows: Storm Window(s)
- Basement: None
- Number of fireplaces: 1
- Fireplace features: One, Family Room, Gas
Interior area
- Total interior livable area: 1,569 sqft
- Finished area above ground: 1,569
- Finished area below ground: 0
Property
Parking
- Total spaces: 4
- Parking features: Attached, Garage Door Opener, Oversized, Tandem
- Garage spaces: 4
Features
- Levels: One
- Stories: 1
- Patio & porch: Patio, Covered
- Exterior features: Guttering - ALL, Irrigation Well, Sprinkler System
- Fencing: Chain Link,Wood
Lot
- Size: 0.27 Acres
- Features: Standard
Details
- Additional structures: Storage
- Parcel number: 1342002404012.00
Construction
Type & style
- Home type: SingleFamily
- Architectural style: Ranch
- Property subtype: Single Family Onsite Built
Materials
- Frame w/More than 50% Mas, Brick
- Foundation: None
- Roof: Composition
Condition
- Year built: 1957
Utilities & green energy
- Gas: Natural Gas Available
- Utilities for property: Sewer Available, Natural Gas Available, Public
Community & neighborhood
Location
- Region: Wichita
- Subdivision: WESTLINK
HOA & financial
HOA
- Has HOA: No
Other
Other facts
- Ownership: Individual
- Road surface type: Paved
Price history
Price history is unavailable.
Public tax history
Tax history is unavailable.
Neighborhood: Westlink
Nearby schools
GreatSchools rating
- 6/10Peterson Elementary SchoolGrades: PK-5Distance: 0.4 mi
- 5/10Wilbur Middle SchoolGrades: 6-8Distance: 0.8 mi
- NALevy Sp Ed CenterGrades: 1-12Distance: 1.2 mi
Schools provided by the listing agent
- Elementary: Peterson
- Middle: Wilbur
- High: Northwest
Source: SCKMLS. This data may not be complete. We recommend contacting the local school district to confirm school assignments for this home.


