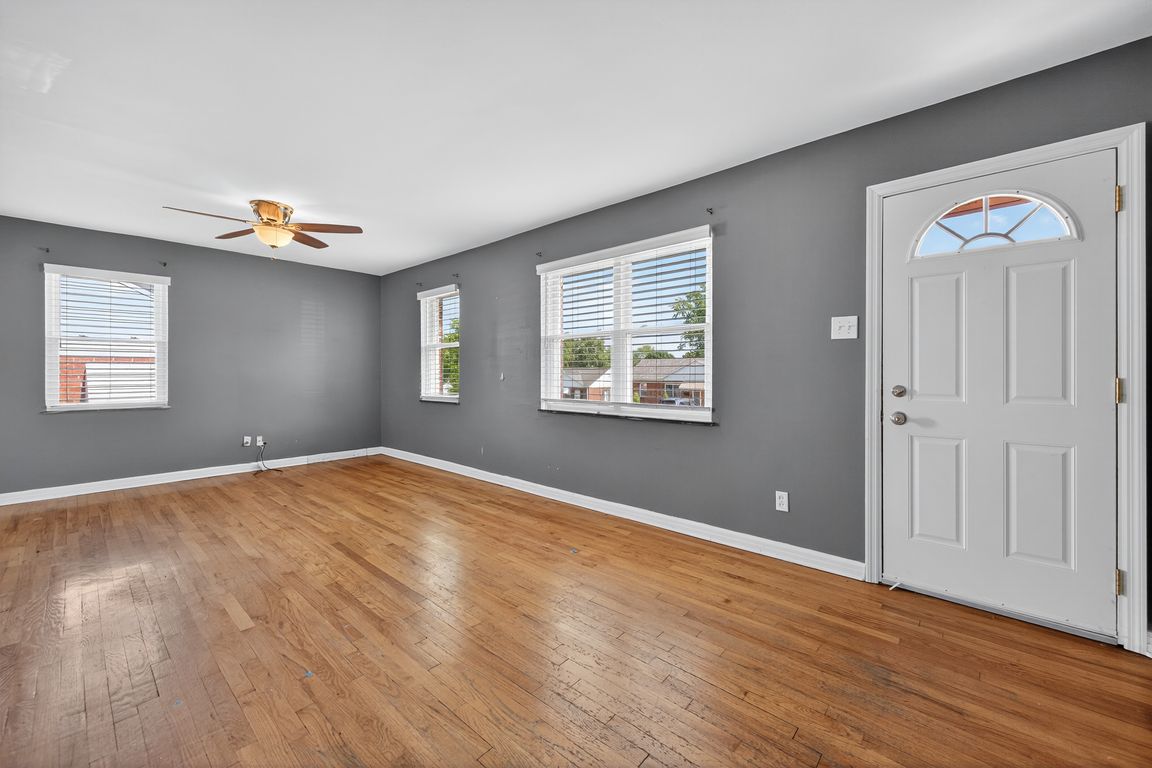
Coming soon
$219,900
2beds
1,433sqft
9837 Huntingdon Ln, Saint Louis, MO 63123
2beds
1,433sqft
Single family residence
Built in 1948
0.27 Acres
2 Open parking spaces
$153 price/sqft
What's special
All brick, 2 bedroom, 1 bath ranch in an excellent Affton location! This charming home offers 925 sq ft on the main floor and with the finished lower level has approx. 1,433 sq ft of beautiful living space. Features include a large Living Room, original hardwood floors, 2 main ...
- 22 hours |
- 136 |
- 16 |
Source: MARIS,MLS#: 25058365 Originating MLS: St. Charles County Association of REALTORS
Originating MLS: St. Charles County Association of REALTORS
Travel times
Living Room
Kitchen
Bedroom
Bedroom
Bathroom
Lower Level Rec Room
Patio
Yard
Zillow last checked: 7 hours ago
Listing updated: 18 hours ago
Listing Provided by:
Kelly&Linda A Boehmer 314-740-5435,
Berkshire Hathaway HomeServices Select Properties,
Linda&Kelly K Boehmer 314-581-4414,
Berkshire Hathaway HomeServices Select Properties
Source: MARIS,MLS#: 25058365 Originating MLS: St. Charles County Association of REALTORS
Originating MLS: St. Charles County Association of REALTORS
Facts & features
Interior
Bedrooms & bathrooms
- Bedrooms: 2
- Bathrooms: 1
- Full bathrooms: 1
- Main level bathrooms: 1
- Main level bedrooms: 2
Primary bedroom
- Features: Floor Covering: Wood
- Level: Main
- Area: 121
- Dimensions: 11x11
Bedroom
- Features: Floor Covering: Wood
- Level: Main
- Area: 108
- Dimensions: 9x12
Kitchen
- Features: Floor Covering: Ceramic Tile
- Level: Main
Living room
- Features: Floor Covering: Wood
- Level: Main
- Area: 248.6
- Dimensions: 11x22.6
Other
- Features: Floor Covering: Carpeting
- Level: Lower
- Area: 242
- Dimensions: 11x22
Recreation room
- Features: Floor Covering: Carpeting
- Level: Lower
- Area: 286
- Dimensions: 22x13
Heating
- Forced Air, Natural Gas
Cooling
- Ceiling Fan(s), Central Air, Electric
Appliances
- Included: Stainless Steel Appliance(s), Dishwasher, Disposal, Microwave, Electric Range, Refrigerator, Water Heater
- Laundry: In Basement
Features
- Ceiling Fan(s), Eat-in Kitchen, Laminate Counters, Lever Faucets, Pantry, Recessed Lighting, Shower, Tub
- Flooring: Carpet, Ceramic Tile, Wood
- Doors: Panel Door(s), Storm Door(s)
- Windows: Double Pane Windows, Insulated Windows, Tilt-In Windows
- Basement: Partially Finished,Full
- Has fireplace: No
Interior area
- Total structure area: 1,433
- Total interior livable area: 1,433 sqft
- Finished area above ground: 925
- Finished area below ground: 528
Video & virtual tour
Property
Parking
- Total spaces: 2
- Parking features: Concrete, Driveway, Off Street
- Has uncovered spaces: Yes
Features
- Levels: One
- Patio & porch: Front Porch, Patio, Rear Porch
- Fencing: Back Yard,Chain Link
Lot
- Size: 0.27 Acres
- Features: Back Yard, Front Yard, Level
Details
- Additional structures: Shed(s)
- Parcel number: 27J631602
- Special conditions: Standard
Construction
Type & style
- Home type: SingleFamily
- Architectural style: Ranch,Traditional
- Property subtype: Single Family Residence
Materials
- Brick, Frame, Stone Veneer
- Foundation: Concrete Perimeter
- Roof: Architectural Shingle
Condition
- Year built: 1948
Utilities & green energy
- Electric: Ameren
- Sewer: Public Sewer
- Water: Public
- Utilities for property: Underground Utilities
Community & HOA
Community
- Security: Smoke Detector(s)
- Subdivision: Saint George Lts 53 Thru 60 Resub
HOA
- Has HOA: No
Location
- Region: Saint Louis
Financial & listing details
- Price per square foot: $153/sqft
- Tax assessed value: $189,800
- Annual tax amount: $2,930
- Date on market: 10/6/2025
- Listing terms: Cash,Conventional,FHA,Other,VA Loan
- Ownership: Private
- Road surface type: Concrete