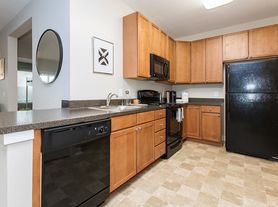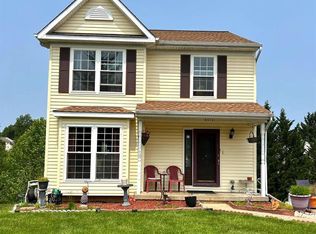OPEN HOUSE SATURDAY 10/18 11AM-1PM. Beautifully maintained townhome offering modern comfort and convenience in a desirable location. This spacious three-bedroom, two full baths and two half baths home features an open and inviting layout perfect for both relaxing and entertaining. The home features a modern kitchen with stainless steel appliances and granite countertops. Upstairs, the owner's suite offers a walk-in closet and an ensuite bath with double sinks and a shower. The finished basement provides extra space for a family room or recreation area, plus ample parking, completes this move-in-ready home!
Townhouse for rent
Accepts Zillow applications
$2,800/mo
9837 Sherwood Farm Rd, Owings Mills, MD 21117
3beds
2,200sqft
Price may not include required fees and charges.
Townhouse
Available now
No pets
Central air, electric
In unit laundry
On street parking
Natural gas, forced air
What's special
Modern kitchenFinished basementWalk-in closetStainless steel appliancesGranite countertops
- 9 days |
- -- |
- -- |
Travel times
Facts & features
Interior
Bedrooms & bathrooms
- Bedrooms: 3
- Bathrooms: 4
- Full bathrooms: 2
- 1/2 bathrooms: 2
Heating
- Natural Gas, Forced Air
Cooling
- Central Air, Electric
Appliances
- Included: Dishwasher, Disposal, Refrigerator, Washer
- Laundry: In Unit
Features
- 9'+ Ceilings, Breakfast Area, Dining Area, Eat-in Kitchen, Kitchen - Table Space, Kitchen Island, Open Floorplan, Vaulted Ceiling(s), Walk In Closet
- Flooring: Carpet
- Has basement: Yes
Interior area
- Total interior livable area: 2,200 sqft
Property
Parking
- Parking features: On Street
- Details: Contact manager
Features
- Exterior features: 9'+ Ceilings, Architecture Style: Colonial, Bathroom 1, Bathroom 2, Bedroom 1, Bedroom 2, Bedroom 3, Breakfast Area, Carbon Monoxide Detector(s), Community, Deck, Dining Area, Double Pane Windows, Eat-in Kitchen, Gas Water Heater, HOA/Condo Fee included in rent, Half Bath, Heating system: Forced Air, Heating: Gas, Insulated, Insulated Windows, Kitchen - Table Space, Kitchen Island, New Town, On Street, Open Floorplan, Other Location Type, Oven/Range - Electric, Patio, Pets - No, Roof Type: Fiberglass, Screens, Six Panel, Sliding Doors, Vaulted Ceiling(s), Walk In Closet
Details
- Parcel number: 042200016878
Construction
Type & style
- Home type: Townhouse
- Architectural style: Colonial
- Property subtype: Townhouse
Condition
- Year built: 1999
Building
Management
- Pets allowed: No
Community & HOA
Location
- Region: Owings Mills
Financial & listing details
- Lease term: Contact For Details
Price history
| Date | Event | Price |
|---|---|---|
| 10/14/2025 | Listed for rent | $2,800$1/sqft |
Source: Bright MLS #MDBC2143218 | ||
| 9/9/2025 | Sold | $375,000$170/sqft |
Source: | ||
| 8/9/2025 | Contingent | $375,000$170/sqft |
Source: | ||
| 7/21/2025 | Price change | $375,000-6.3%$170/sqft |
Source: | ||
| 6/23/2025 | Listed for sale | $400,000+100.1%$182/sqft |
Source: | ||

