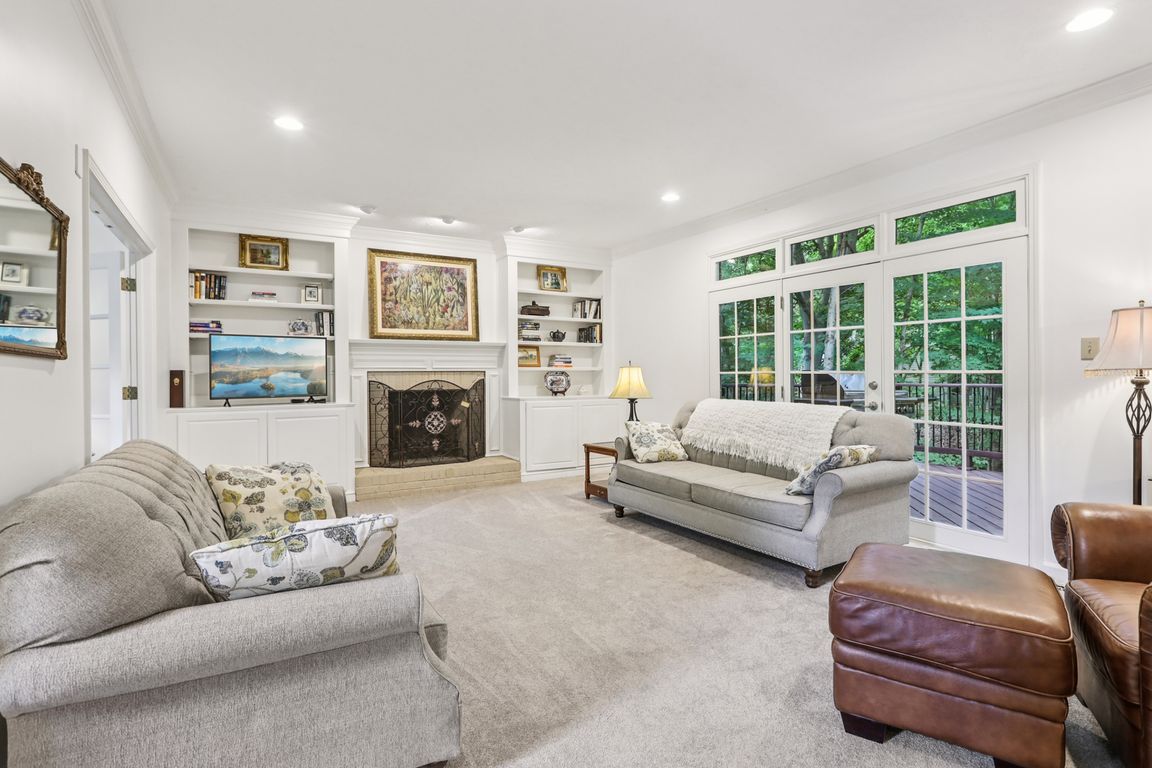
ActivePrice cut: $39.9K (8/29)
$760,000
5beds
4,305sqft
9838 Gulfstream Ct, Fishers, IN 46037
5beds
4,305sqft
Residential, single family residence
Built in 1991
0.44 Acres
3 Attached garage spaces
$177 price/sqft
$525 annually HOA fee
What's special
Cozy fireplaceDeck and patio areasWooded lotWalk-out basementMultiple living zonesQuartz countertopsGenerous storage
Welcome to 9838 Gulfstream Court, a custom John Schneider home tucked away on nearly a half-acre wooded lot in the coveted Masthead at Geist Reservoir. This rare Fishers retreat combines timeless craftsmanship with modern updates and an unbeatable location. Inside, you'll find an open and inviting floor plan with quartz countertops, ...
- 144 days |
- 743 |
- 13 |
Source: MIBOR as distributed by MLS GRID,MLS#: 22033406
Travel times
Living Room
Kitchen
Dining Room
Zillow last checked: 7 hours ago
Listing updated: August 29, 2025 at 09:13am
Listing Provided by:
Melissa Roop 260-413-8374,
F.C. Tucker Company,
Mia Schlueter,
F.C. Tucker Company
Source: MIBOR as distributed by MLS GRID,MLS#: 22033406
Facts & features
Interior
Bedrooms & bathrooms
- Bedrooms: 5
- Bathrooms: 4
- Full bathrooms: 3
- 1/2 bathrooms: 1
- Main level bathrooms: 1
Primary bedroom
- Level: Upper
- Area: 266 Square Feet
- Dimensions: 19x14
Bedroom 2
- Level: Upper
- Area: 169 Square Feet
- Dimensions: 13x13
Bedroom 3
- Level: Upper
- Area: 182 Square Feet
- Dimensions: 13x14
Bedroom 4
- Level: Upper
- Area: 169 Square Feet
- Dimensions: 13x13
Bedroom 5
- Level: Basement
- Area: 132 Square Feet
- Dimensions: 11x12
Breakfast room
- Level: Main
- Area: 91 Square Feet
- Dimensions: 13x7
Dining room
- Level: Main
- Area: 182 Square Feet
- Dimensions: 13x14
Family room
- Level: Main
- Area: 345 Square Feet
- Dimensions: 23x15
Kitchen
- Level: Main
- Area: 225 Square Feet
- Dimensions: 15x15
Laundry
- Features: Marble
- Level: Main
- Area: 120 Square Feet
- Dimensions: 10x12
Living room
- Level: Main
- Area: 210 Square Feet
- Dimensions: 15x14
Office
- Level: Basement
- Area: 156 Square Feet
- Dimensions: 13x12
Play room
- Level: Basement
- Area: 480 Square Feet
- Dimensions: 15x32
Heating
- Forced Air, Natural Gas
Cooling
- Central Air
Appliances
- Included: Electric Cooktop, Dishwasher, Disposal, Gas Water Heater, Microwave, Double Oven
- Laundry: Main Level
Features
- Attic Access, Vaulted Ceiling(s), Hardwood Floors, Walk-In Closet(s), Entrance Foyer, High Speed Internet, Kitchen Island, Wet Bar
- Flooring: Hardwood
- Windows: Wood Work Painted
- Basement: Ceiling - 9+ feet,Daylight,Finished,Walk-Out Access,Exterior Entry
- Attic: Access Only
- Number of fireplaces: 1
- Fireplace features: Family Room, Wood Burning
Interior area
- Total structure area: 4,305
- Total interior livable area: 4,305 sqft
- Finished area below ground: 1,513
Video & virtual tour
Property
Parking
- Total spaces: 3
- Parking features: Attached, Concrete, Storage
- Attached garage spaces: 3
Features
- Levels: Three Or More,Two
- Stories: 2
- Patio & porch: Deck
- Exterior features: Balcony
- Has view: Yes
- View description: Trees/Woods, Forest
Lot
- Size: 0.44 Acres
- Features: Cul-De-Sac
Details
- Parcel number: 291509201042000020
- Horse amenities: None
Construction
Type & style
- Home type: SingleFamily
- Architectural style: Traditional
- Property subtype: Residential, Single Family Residence
Materials
- Brick, Wood Siding
- Foundation: Concrete Perimeter
Condition
- New construction: No
- Year built: 1991
Utilities & green energy
- Water: Public
Community & HOA
Community
- Security: Security System Owned
- Subdivision: Masthead
HOA
- Has HOA: Yes
- Services included: Maintenance, Management, Snow Removal
- HOA fee: $525 annually
Location
- Region: Fishers
Financial & listing details
- Price per square foot: $177/sqft
- Tax assessed value: $525,100
- Annual tax amount: $5,882
- Date on market: 5/16/2025