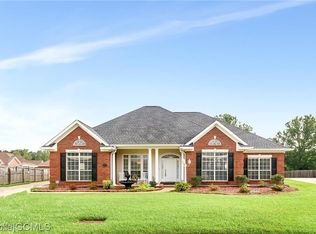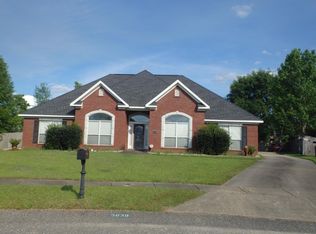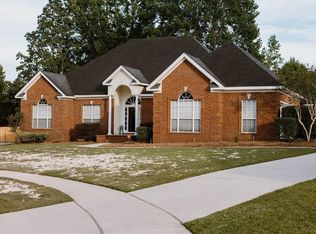Sold for $350,000 on 06/30/23
$350,000
9838 Tuckahoe Ct, Mobile, AL 36695
3beds
3baths
2,368sqft
SingleFamily
Built in 2002
0.48 Acres Lot
$361,900 Zestimate®
$148/sqft
$2,098 Estimated rent
Home value
$361,900
$344,000 - $380,000
$2,098/mo
Zestimate® history
Loading...
Owner options
Explore your selling options
What's special
**VRM SELLER WILL ENTERTAIN OFFERS BETWEEN $295,000 TO $320,000** **No showings after 1:00 on 5/26/2023 Multiple offers sellers calling for highest and best offer by 5:00pm on 5/26/2023*** Beautiful custom built 3 bedroom/2.5 bath french provincial home with an office and open floor plan/split bedroom plan is situated in a cul-de-sac in the highly sought after subdivision of Richmond. Driving up to the house you'll notice the exquisite landscaping, spacious 2 car garage, and beautiful facade. Huge family room(22'X18') with a gas log fireplace, crown molding, slick 9'+ ceilings, Hardwood and tile floors throughout the house. The kitchen features granite countertops, 5 burner gas range with griddle, custom cabinets, stainless appliances, recessed lighting, a breakfast area with beautiful bay windows, breakfast bar and there's also formal dining room, faux blinds. Right off the kitchen is large laundry room. The office just off the kitchen has a built-in desk. The main bedroom(18'X14') is very spacious and features a custom built-in dresser; the master en-suite has a whirlpool tub/separate shower and huge walk-in closet. Just off the living room is a screened porch featuring a cozy fireplace, a tv, and a beautiful view of the fully fenced in backyard, which features multiple fruit trees (clementine, grapefruit, lemon) and more than enough space for family/neighborhood gatherings! The architectural roof is approximately 7 years old. Just around the corner is a community pool with a club house (membership included in HOA, seller has paid the HOA FOR FULL YEAR) Refrigerator, washer and dryer remain. Full year home warranty with old republic! Contact your Realtor for your private viewing today!
Facts & features
Interior
Bedrooms & bathrooms
- Bedrooms: 3
- Bathrooms: 3
Heating
- Other, Gas
Cooling
- Central
Features
- 9+ Ceiling, RaisedCeiling
- Flooring: Tile, Carpet
- Has fireplace: Yes
Interior area
- Total interior livable area: 2,368 sqft
Property
Parking
- Total spaces: 2
- Parking features: Garage - Attached
Features
- Exterior features: Wood, Brick
Lot
- Size: 0.48 Acres
Details
- Parcel number: R023402100000007064
Construction
Type & style
- Home type: SingleFamily
Materials
- brick
- Roof: Asphalt
Condition
- Year built: 2002
Utilities & green energy
- Sewer: UNKNOWN
- Utilities for property: Electric
Community & neighborhood
Location
- Region: Mobile
HOA & financial
HOA
- Has HOA: Yes
- HOA fee: $33 monthly
Other
Other facts
- Amenities: Fence, Pool Community
- Bedroom Desc: MBR DOWN
- Construction Materials: Brick
- Energy Features: Ceiling Fan, Double Panes
- Heating: Central
- Lot Description: SUBDIVISION, CulDeSac
- Property Type: Residential
- Bathroom Features: Separate Shower, WhirlPool
- Dining Area Features: Separate, Formal, BrkfastRm, BrkFastBar, KitArea
- Utilities: Electric
- Floors: Hardwd
- Interior Features: 9+ Ceiling, RaisedCeiling
- Prop Sub Type: Single Family
- Style: French
- HOA: Yes
- Sewer: UNKNOWN
- Water: Unknown
- Listing Type: EXCLUSIVE RIGHT-TO-SELL
- Legal Description: LOT 47 RICHMOND S/D MBK 88/ 44 #SEC 10 T5S R3W #MP
- Parcel Number: 34-02-10-0-000-007.064
Price history
| Date | Event | Price |
|---|---|---|
| 6/30/2023 | Sold | $350,000+18.5%$148/sqft |
Source: Public Record | ||
| 5/29/2023 | Pending sale | $295,320$125/sqft |
Source: | ||
| 5/24/2023 | Listed for sale | $295,320+23.1%$125/sqft |
Source: | ||
| 6/7/2019 | Sold | $240,000-2%$101/sqft |
Source: Public Record | ||
| 3/26/2019 | Listed for sale | $244,900-12.1%$103/sqft |
Source: Roberts Brothers West #624731 | ||
Public tax history
| Year | Property taxes | Tax assessment |
|---|---|---|
| 2024 | $1,626 +36.8% | $34,900 +34.9% |
| 2023 | $1,188 +0.5% | $25,880 +0.5% |
| 2022 | $1,182 +9.5% | $25,760 +9% |
Find assessor info on the county website
Neighborhood: Cottage Park
Nearby schools
GreatSchools rating
- 10/10Hutchens Elementary SchoolGrades: PK-2Distance: 0.7 mi
- 9/10Bernice J Causey Middle SchoolGrades: 6-8Distance: 1.7 mi
- 7/10Baker High SchoolGrades: 9-12Distance: 3.3 mi

Get pre-qualified for a loan
At Zillow Home Loans, we can pre-qualify you in as little as 5 minutes with no impact to your credit score.An equal housing lender. NMLS #10287.
Sell for more on Zillow
Get a free Zillow Showcase℠ listing and you could sell for .
$361,900
2% more+ $7,238
With Zillow Showcase(estimated)
$369,138

