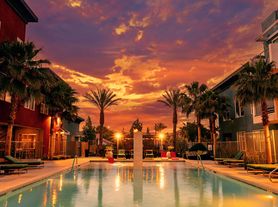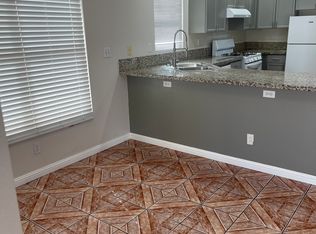Single story home in gated community!
MUST SEE! Beautiful, single-story, 3 bedroom home in the sought after Southwest. Close to many amenities and easy access to 215. Open floor plan home, recently renovated, large bedrooms & covered patio in the backyard. Many community features including a pool! NEW floors and carpet! This property allows self guided viewing without an appointment. Contact for details.
House for rent
$2,095/mo
9839 Brook Canyon Dr, Las Vegas, NV 89147
3beds
1,654sqft
Price may not include required fees and charges.
Single family residence
Available now
Cats, dogs OK
Air conditioner, central air
In unit laundry
Attached garage parking
-- Heating
What's special
Gated communityCovered patioOpen floor planLarge bedroomsNew floors and carpet
- 34 days |
- -- |
- -- |
Travel times
Renting now? Get $1,000 closer to owning
Unlock a $400 renter bonus, plus up to a $600 savings match when you open a Foyer+ account.
Offers by Foyer; terms for both apply. Details on landing page.
Facts & features
Interior
Bedrooms & bathrooms
- Bedrooms: 3
- Bathrooms: 2
- Full bathrooms: 2
Cooling
- Air Conditioner, Central Air
Appliances
- Included: Dishwasher, Disposal, Dryer, Freezer, Microwave, Range Oven, Refrigerator, Washer
- Laundry: Contact manager
Features
- Windows: Window Coverings
Interior area
- Total interior livable area: 1,654 sqft
Property
Parking
- Parking features: Attached
- Has attached garage: Yes
- Details: Contact manager
Features
- Exterior features: Cable included in rent, Electricity included in rent, Garbage included in rent, Gas included in rent, Heating system: none, Hot water included in rent, Internet included in rent, Sewage included in rent, Water included in rent
- Fencing: Fenced Yard
Details
- Parcel number: 16319410057
Construction
Type & style
- Home type: SingleFamily
- Property subtype: Single Family Residence
Utilities & green energy
- Utilities for property: Cable, Electricity, Garbage, Gas, Internet, Sewage, Water
Community & HOA
Community
- Security: Gated Community
Location
- Region: Las Vegas
Financial & listing details
- Lease term: Contact For Details
Price history
| Date | Event | Price |
|---|---|---|
| 10/2/2025 | Price change | $2,095-2.3%$1/sqft |
Source: Zillow Rentals | ||
| 9/24/2025 | Price change | $2,145-1.4%$1/sqft |
Source: Zillow Rentals | ||
| 9/15/2025 | Price change | $2,175-0.9%$1/sqft |
Source: Zillow Rentals | ||
| 9/3/2025 | Listing removed | $459,900$278/sqft |
Source: | ||
| 9/3/2025 | Listed for rent | $2,195-4.4%$1/sqft |
Source: Zillow Rentals | ||

