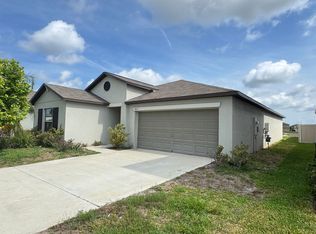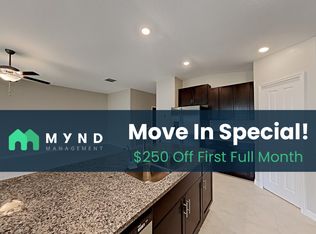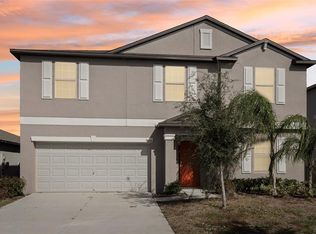Sold for $345,000
$345,000
9839 Lemon Drop Loop, Ruskin, FL 33573
4beds
1,841sqft
Single Family Residence
Built in 2021
6,000 Square Feet Lot
$341,700 Zestimate®
$187/sqft
$2,253 Estimated rent
Home value
$341,700
$318,000 - $369,000
$2,253/mo
Zestimate® history
Loading...
Owner options
Explore your selling options
What's special
Tucked inside the sought-after Belmont West community, this well-maintained 4-bedroom, 2-bathroom home offers a comfortable and functional layout with thoughtful touches throughout—all nestled in a vibrant neighborhood known for its amenities and location. Step inside to find an open-concept floor plan that flows seamlessly from the kitchen to the dining and living areas—perfect for everyday living and entertaining. The kitchen features white wood cabinetry, granite countertops, and stainless steel appliances. Ceramic tile flooring runs through the main living spaces for easy care, while plush carpeting adds comfort in the bedrooms. The spacious primary suite is tucked away at the back of the home, offering privacy, a walk-in closet, and a large ensuite bathroom. Three additional bedrooms are situated at the front, providing plenty of flexibility for guests, a home office, or a growing family. Step outside to enjoy a paved back patio and fully fenced yard—ideal for grilling, relaxing, or letting pets play freely. Additional highlights include laundry room cabinetry for added storage, an extended driveway for extra parking, and a tankless water heater that provides energy-efficient hot water on demand. Belmont West residents enjoy access to two resort-style pools, a dog park, basketball and tennis courts, scenic walking trails, and a community center. The location offers easy access to I-75 and is close to grocery stores, restaurants, schools, and everyday conveniences. If you're looking for a clean, move-in-ready home with just the right balance of indoor and outdoor living, this is a must-see. Schedule your private showing today!
Zillow last checked: 8 hours ago
Listing updated: August 29, 2025 at 06:09am
Listing Provided by:
Mario Banales 956-285-0242,
ALIGN RIGHT REALTY CARROLLWOOD 813-374-6050
Bought with:
Michele Urbanowski, 3438101
CENTURY 21 LINK REALTY, INC.
Source: Stellar MLS,MLS#: TB8396808 Originating MLS: Suncoast Tampa
Originating MLS: Suncoast Tampa

Facts & features
Interior
Bedrooms & bathrooms
- Bedrooms: 4
- Bathrooms: 2
- Full bathrooms: 2
Primary bedroom
- Features: Walk-In Closet(s)
- Level: First
- Area: 192 Square Feet
- Dimensions: 16x12
Bedroom 1
- Features: Built-in Closet
- Level: First
- Area: 90 Square Feet
- Dimensions: 9x10
Bedroom 2
- Features: Built-in Closet
- Level: First
- Area: 99 Square Feet
- Dimensions: 9x11
Bedroom 3
- Features: Built-in Closet
- Level: First
- Area: 221 Square Feet
- Dimensions: 13x17
Primary bathroom
- Level: First
- Area: 54 Square Feet
- Dimensions: 9x6
Bathroom 2
- Level: First
- Area: 54 Square Feet
- Dimensions: 9x6
Dining room
- Level: First
- Area: 210 Square Feet
- Dimensions: 15x14
Kitchen
- Level: First
- Area: 144 Square Feet
- Dimensions: 9x16
Living room
- Level: First
- Area: 224 Square Feet
- Dimensions: 16x14
Heating
- Central
Cooling
- Central Air
Appliances
- Included: Dishwasher, Dryer, Gas Water Heater, Microwave, Range, Refrigerator, Tankless Water Heater, Washer
- Laundry: Gas Dryer Hookup, Inside
Features
- Ceiling Fan(s), In Wall Pest System, Living Room/Dining Room Combo, Open Floorplan, Primary Bedroom Main Floor, Stone Counters, Walk-In Closet(s)
- Flooring: Carpet, Ceramic Tile
- Doors: Sliding Doors
- Windows: Hurricane Shutters
- Has fireplace: No
Interior area
- Total structure area: 2,300
- Total interior livable area: 1,841 sqft
Property
Parking
- Total spaces: 2
- Parking features: Garage - Attached
- Attached garage spaces: 2
Features
- Levels: One
- Stories: 1
- Exterior features: Irrigation System, Sidewalk
Lot
- Size: 6,000 sqft
- Dimensions: 50 x 120
Details
- Parcel number: U243119C1U00001900016.0
- Zoning: PD
- Special conditions: None
- Horse amenities: None
Construction
Type & style
- Home type: SingleFamily
- Architectural style: Florida
- Property subtype: Single Family Residence
Materials
- Block, Stucco
- Foundation: Slab
- Roof: Shingle
Condition
- New construction: No
- Year built: 2021
Utilities & green energy
- Sewer: Public Sewer
- Water: Public
- Utilities for property: Electricity Connected, Sewer Connected, Water Connected
Community & neighborhood
Location
- Region: Ruskin
- Subdivision: BELMONT SOUTH PH 2E
HOA & financial
HOA
- Has HOA: Yes
- HOA fee: $14 monthly
- Association name: Excelsior Community Management - Belmont II
- Association phone: 813-349-6552
Other fees
- Pet fee: $0 monthly
Other financial information
- Total actual rent: 0
Other
Other facts
- Listing terms: Cash,Conventional,FHA,VA Loan
- Ownership: Fee Simple
- Road surface type: Paved
Price history
| Date | Event | Price |
|---|---|---|
| 8/27/2025 | Sold | $345,000$187/sqft |
Source: | ||
| 7/11/2025 | Pending sale | $345,000$187/sqft |
Source: | ||
| 6/18/2025 | Listed for sale | $345,000+9%$187/sqft |
Source: | ||
| 11/23/2021 | Sold | $316,500+58.2%$172/sqft |
Source: Public Record Report a problem | ||
| 2/10/2021 | Sold | $200,100-32.4%$109/sqft |
Source: Public Record Report a problem | ||
Public tax history
| Year | Property taxes | Tax assessment |
|---|---|---|
| 2024 | $4,271 -50.1% | $285,389 +3% |
| 2023 | $8,553 +12.7% | $277,077 +1.1% |
| 2022 | $7,587 +117.1% | $274,012 +609.3% |
Find assessor info on the county website
Neighborhood: Belmont
Nearby schools
GreatSchools rating
- 5/10Belmont Elementary SchoolGrades: PK-6Distance: 0.8 mi
- 3/10Jule F Sumner High SchoolGrades: 7-12Distance: 1.8 mi
- 2/10Eisenhower Middle SchoolGrades: 2-3,5-12Distance: 2 mi
Schools provided by the listing agent
- Elementary: Belmont Elementary School
- Middle: Eisenhower-HB
Source: Stellar MLS. This data may not be complete. We recommend contacting the local school district to confirm school assignments for this home.
Get a cash offer in 3 minutes
Find out how much your home could sell for in as little as 3 minutes with a no-obligation cash offer.
Estimated market value$341,700
Get a cash offer in 3 minutes
Find out how much your home could sell for in as little as 3 minutes with a no-obligation cash offer.
Estimated market value
$341,700


