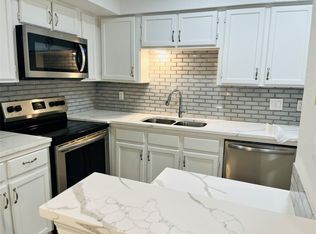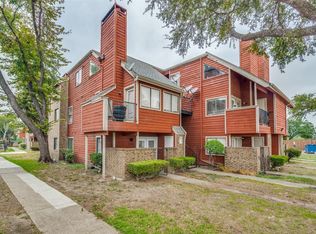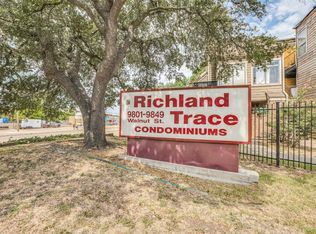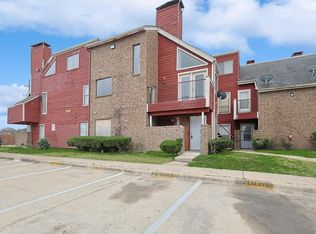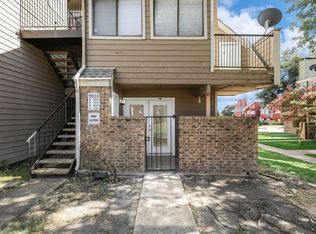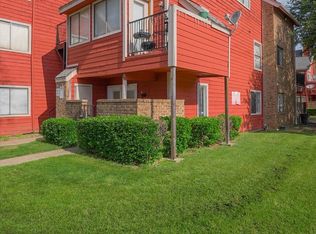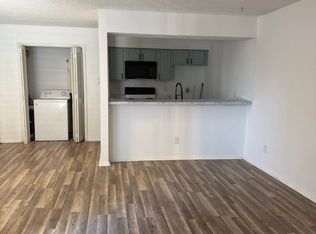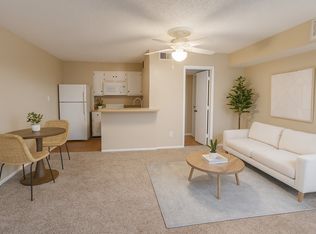Outstanding and completely remodeled condo featuring amazing ceramic tile flooring throughout, new paint, new double-pane windows, new balcony door, new recessed lighting with dimmers. Incredible new kitchen featuring gorgeous marble countertop as one piece for a cozy breakfast bar, new cabinets, & stunning new subway-tile backsplash. Brand new stainless steel appliances. Uptown living style sought after NE Dallas with high rating Richardson ISD. Brand new tankless water heater, programmable thermostat, & top-notch wireless security alarm system that provided by ADT. Major location nearby Richland community college, shopping centers, 75 & 635 only few minutes away. including brand new stacked W&D, Perfection!
For sale
$65,555
9839 Walnut St #306, Dallas, TX 75243
1beds
486sqft
Est.:
Condominium
Built in 1984
-- sqft lot
$-- Zestimate®
$135/sqft
$184/mo HOA
What's special
New balcony doorNew paintNew cabinetsCeramic tile flooring throughoutNew double-pane windowsIncredible new kitchenStunning new subway-tile backsplash
- 2 days |
- 186 |
- 16 |
Likely to sell faster than
Zillow last checked: 8 hours ago
Listing updated: December 18, 2025 at 06:11pm
Listed by:
Rachel Lankri 0758422 972-599-7000,
Lankri Group 214-493-1278,
Tomer Lankri 0632019 214-493-1278,
Lankri Group
Source: NTREIS,MLS#: 21135472
Tour with a local agent
Facts & features
Interior
Bedrooms & bathrooms
- Bedrooms: 1
- Bathrooms: 1
- Full bathrooms: 1
Primary bedroom
- Level: First
- Dimensions: 0 x 0
Dining room
- Level: First
- Dimensions: 0 x 0
Living room
- Level: First
- Dimensions: 0 x 0
Appliances
- Included: Dryer, Dishwasher, Electric Cooktop, Electric Oven, Microwave, Refrigerator, Washer
Features
- Decorative/Designer Lighting Fixtures, Eat-in Kitchen, High Speed Internet, Open Floorplan, Vaulted Ceiling(s), Walk-In Closet(s)
- Flooring: Laminate
- Has basement: No
- Number of fireplaces: 1
- Fireplace features: Masonry
Interior area
- Total interior livable area: 486 sqft
Video & virtual tour
Property
Parking
- Parking features: Asphalt
Features
- Levels: One
- Stories: 1
- Pool features: Pool
Lot
- Size: 8.81 Acres
Details
- Parcel number: 00C61580000T00306
Construction
Type & style
- Home type: Condo
- Property subtype: Condominium
- Attached to another structure: Yes
Materials
- Foundation: Slab
- Roof: Composition
Condition
- Year built: 1984
Utilities & green energy
- Sewer: Public Sewer
- Water: Public
- Utilities for property: Sewer Available, Water Available
Community & HOA
Community
- Security: Carbon Monoxide Detector(s), Smoke Detector(s)
- Subdivision: Richland Trace Condos
HOA
- Has HOA: Yes
- Services included: All Facilities, Maintenance Grounds, Sewer, Trash, Water
- HOA fee: $184 monthly
- HOA name: Richaland Trace Condos
- HOA phone: 972-000-0000
Location
- Region: Dallas
Financial & listing details
- Price per square foot: $135/sqft
- Tax assessed value: $61,970
- Annual tax amount: $764
- Date on market: 12/18/2025
- Listing terms: Cash
- Road surface type: Asphalt
Estimated market value
Not available
Estimated sales range
Not available
$945/mo
Price history
Price history
| Date | Event | Price |
|---|---|---|
| 12/18/2025 | Listed for sale | $65,555-22.9%$135/sqft |
Source: NTREIS #21135472 Report a problem | ||
| 10/2/2025 | Listing removed | $85,000$175/sqft |
Source: NTREIS #20922295 Report a problem | ||
| 5/1/2025 | Listed for sale | $85,000+3.7%$175/sqft |
Source: NTREIS #20922295 Report a problem | ||
| 4/1/2025 | Listing removed | $82,000$169/sqft |
Source: NTREIS #20749235 Report a problem | ||
| 1/26/2025 | Price change | $82,000-3.5%$169/sqft |
Source: NTREIS #20749235 Report a problem | ||
Public tax history
Public tax history
| Year | Property taxes | Tax assessment |
|---|---|---|
| 2025 | $764 -2.3% | $61,970 -1.9% |
| 2024 | $782 +14.2% | $63,180 +18.2% |
| 2023 | $685 -3.4% | $53,460 |
Find assessor info on the county website
BuyAbility℠ payment
Est. payment
$546/mo
Principal & interest
$254
HOA Fees
$184
Other costs
$108
Climate risks
Neighborhood: 75243
Nearby schools
GreatSchools rating
- 5/10Richland Elementary SchoolGrades: PK-6Distance: 1 mi
- 2/10Liberty J High SchoolGrades: 7-8Distance: 0.3 mi
- 5/10Berkner High SchoolGrades: 9-12Distance: 1.5 mi
Schools provided by the listing agent
- Elementary: Richland
- High: Berkner
- District: Richardson ISD
Source: NTREIS. This data may not be complete. We recommend contacting the local school district to confirm school assignments for this home.
- Loading
- Loading
