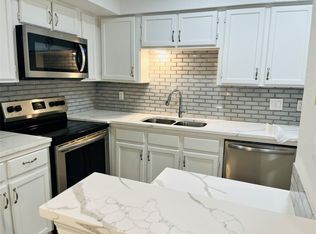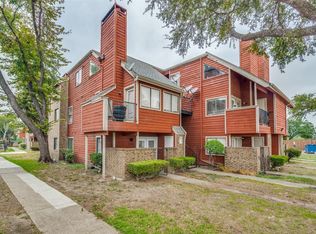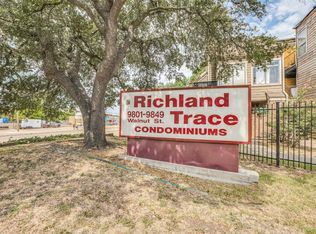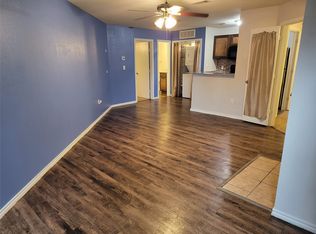Sold on 07/31/25
Price Unknown
9839 Walnut St APT T106, Dallas, TX 75243
2beds
808sqft
Condominium
Built in 1984
-- sqft lot
$89,700 Zestimate®
$--/sqft
$-- Estimated rent
Home value
$89,700
$83,000 - $97,000
Not available
Zestimate® history
Loading...
Owner options
Explore your selling options
What's special
Perfect location! This cozy condo is on the first floor with 2 bedrooms just installed new floor tiles, 1 bathroom and fireplace. It is easy access to highways and minutes away from Downtown Dallas, Dart train station, Richland Dallas College Campus, and Richardson ISD schools. Close to Restaurants, Shoppings centers.... White refrigerator conveys with property. Assigned parking space T31. This is a great to invest in or for first time home buyer. Do not miss this one!
Zillow last checked: 8 hours ago
Listing updated: August 01, 2025 at 12:38pm
Listed by:
Amy Ngo 0661475 972-989-3956,
Avignon Realty 972-792-0004
Bought with:
David Nguyen
Mercedes Realtors
Source: NTREIS,MLS#: 20993098
Facts & features
Interior
Bedrooms & bathrooms
- Bedrooms: 2
- Bathrooms: 1
- Full bathrooms: 1
Primary bedroom
- Features: Ceiling Fan(s), Walk-In Closet(s)
- Level: First
- Dimensions: 0 x 0
Bedroom
- Level: First
- Dimensions: 0 x 0
Dining room
- Level: First
- Dimensions: 0 x 0
Kitchen
- Features: Breakfast Bar
- Level: First
- Dimensions: 0 x 0
Living room
- Features: Breakfast Bar, Built-in Features, Ceiling Fan(s), Fireplace
- Level: First
- Dimensions: 0 x 0
Heating
- Central, Electric, Fireplace(s)
Cooling
- Central Air, Ceiling Fan(s), Electric
Appliances
- Included: Dryer, Dishwasher, Electric Range, Electric Water Heater, Disposal, Microwave, Washer
Features
- Wet Bar, Decorative/Designer Lighting Fixtures, High Speed Internet, Cable TV, Walk-In Closet(s)
- Flooring: Ceramic Tile, Laminate
- Has basement: No
- Number of fireplaces: 1
- Fireplace features: Decorative, Electric, Glass Doors, Living Room
Interior area
- Total interior livable area: 808 sqft
Property
Parking
- Parking features: Assigned
Features
- Levels: One
- Stories: 1
- Patio & porch: Covered
- Exterior features: Lighting
- Pool features: None
- Fencing: Metal
Lot
- Size: 8.81 Acres
- Features: Acreage
Details
- Parcel number: 00C61580000T00106
Construction
Type & style
- Home type: Condo
- Architectural style: Traditional
- Property subtype: Condominium
- Attached to another structure: Yes
Materials
- Brick
- Foundation: Slab
- Roof: Composition,Shingle
Condition
- Year built: 1984
Utilities & green energy
- Sewer: Public Sewer
- Water: Public
- Utilities for property: Sewer Available, Water Available, Cable Available
Community & neighborhood
Location
- Region: Dallas
- Subdivision: Richland Trace Condos
HOA & financial
HOA
- Has HOA: Yes
- HOA fee: $306 monthly
- Services included: All Facilities, Association Management, Trash, Water
- Association name: Richland Trace HOA
- Association phone: 972-349-9555
Other
Other facts
- Listing terms: Cash,Conventional,FHA,VA Loan
Price history
| Date | Event | Price |
|---|---|---|
| 7/31/2025 | Sold | -- |
Source: NTREIS #20993098 | ||
| 7/11/2025 | Pending sale | $90,000$111/sqft |
Source: NTREIS #20993098 | ||
| 3/3/2025 | Price change | $90,000-7.2%$111/sqft |
Source: NTREIS #20811610 | ||
| 1/8/2025 | Listed for sale | $97,000$120/sqft |
Source: NTREIS #20811610 | ||
Public tax history
Tax history is unavailable.
Neighborhood: 75243
Nearby schools
GreatSchools rating
- 5/10Richland Elementary SchoolGrades: PK-6Distance: 1 mi
- 2/10Liberty J High SchoolGrades: 7-8Distance: 0.3 mi
- 5/10Berkner High SchoolGrades: 9-12Distance: 1.5 mi
Schools provided by the listing agent
- Elementary: Arapaho
- High: Berkner
- District: Richardson ISD
Source: NTREIS. This data may not be complete. We recommend contacting the local school district to confirm school assignments for this home.
Get a cash offer in 3 minutes
Find out how much your home could sell for in as little as 3 minutes with a no-obligation cash offer.
Estimated market value
$89,700
Get a cash offer in 3 minutes
Find out how much your home could sell for in as little as 3 minutes with a no-obligation cash offer.
Estimated market value
$89,700



