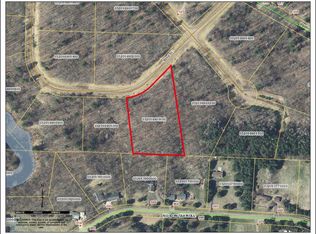Closed
$390,000
984 Harmony Ln, Amery, WI 54001
4beds
1,956sqft
Single Family Residence
Built in 1996
1.59 Acres Lot
$392,000 Zestimate®
$199/sqft
$2,032 Estimated rent
Home value
$392,000
$302,000 - $514,000
$2,032/mo
Zestimate® history
Loading...
Owner options
Explore your selling options
What's special
Best of both worlds! Enjoy private country living on a quiet street just minutes to Amery's city limits, the Apple River, parks, trails & many premier lakes. Well maintained 4 BR, 2 BA home, vaulted wood ceilings, tile floors, open kitchen with stainless appliances & a relaxing sunroom over looking the peaceful back yard. The lower level offers a spacious family room with a cozy gas fireplace, walk-out to an amazing private patio, 2 bedrooms & a large updated bathroom. You'll love the privacy of the park-like yard featuring apple trees, blueberries, grapes, strawberries, honey berries, a chicken coop & a hot tub to soak away the days stress. The 3 car insulated garage offers a workshop area & plenty of space for hobbies or storage. Enjoy peaceful country living with close to it all convenience.
Zillow last checked: 8 hours ago
Listing updated: June 19, 2025 at 07:14am
Listed by:
Jean A. Lundgren 651-308-2221,
Keller Williams Integrity WI/MN,
Erin Martinson 651-307-8908
Bought with:
Lisa Sorvig
Keller Williams Select Realty
Source: NorthstarMLS as distributed by MLS GRID,MLS#: 6715767
Facts & features
Interior
Bedrooms & bathrooms
- Bedrooms: 4
- Bathrooms: 2
- Full bathrooms: 1
- 3/4 bathrooms: 1
Bedroom 1
- Level: Main
- Area: 156 Square Feet
- Dimensions: 13x12
Bedroom 2
- Level: Main
- Area: 143 Square Feet
- Dimensions: 13x11
Bedroom 3
- Level: Lower
- Area: 144 Square Feet
- Dimensions: 12x12
Bedroom 4
- Level: Lower
- Area: 88 Square Feet
- Dimensions: 8x11
Dining room
- Level: Main
- Area: 132 Square Feet
- Dimensions: 11x12
Family room
- Level: Lower
- Area: 132 Square Feet
- Dimensions: 12x11
Flex room
- Level: Lower
- Area: 253 Square Feet
- Dimensions: 23x11
Kitchen
- Level: Main
- Area: 110 Square Feet
- Dimensions: 10x11
Living room
- Level: Main
- Area: 121 Square Feet
- Dimensions: 11x11
Sun room
- Level: Lower
- Area: 110 Square Feet
- Dimensions: 11x10
Heating
- Forced Air, Fireplace(s)
Cooling
- Central Air
Appliances
- Included: Dishwasher, Dryer, Microwave, Range, Refrigerator, Stainless Steel Appliance(s), Tankless Water Heater, Washer
Features
- Basement: Egress Window(s),Finished,Full
- Number of fireplaces: 1
- Fireplace features: Family Room, Gas
Interior area
- Total structure area: 1,956
- Total interior livable area: 1,956 sqft
- Finished area above ground: 1,044
- Finished area below ground: 912
Property
Parking
- Total spaces: 3
- Parking features: Detached, Gravel, Heated Garage
- Garage spaces: 3
Accessibility
- Accessibility features: None
Features
- Levels: One
- Stories: 1
- Patio & porch: Patio, Rear Porch, Screened
- Has spa: Yes
- Spa features: Hot Tub
Lot
- Size: 1.59 Acres
- Dimensions: 238.4 x 287 x 236 x 292
- Features: Many Trees
Details
- Additional structures: Chicken Coop/Barn
- Foundation area: 912
- Parcel number: 032013790000
- Zoning description: Residential-Single Family
Construction
Type & style
- Home type: SingleFamily
- Property subtype: Single Family Residence
Materials
- Vinyl Siding
Condition
- Age of Property: 29
- New construction: No
- Year built: 1996
Utilities & green energy
- Electric: Circuit Breakers
- Gas: Natural Gas
- Sewer: Private Sewer, Tank with Drainage Field
- Water: Drilled, Private, Well
Community & neighborhood
Location
- Region: Amery
- Subdivision: Harmony Hills
HOA & financial
HOA
- Has HOA: No
Other
Other facts
- Road surface type: Paved
Price history
| Date | Event | Price |
|---|---|---|
| 6/18/2025 | Sold | $390,000+0%$199/sqft |
Source: | ||
| 5/21/2025 | Pending sale | $389,900$199/sqft |
Source: | ||
| 5/9/2025 | Listed for sale | $389,900+6.8%$199/sqft |
Source: | ||
| 7/31/2023 | Sold | $365,000+1.4%$187/sqft |
Source: | ||
| 7/17/2023 | Pending sale | $359,900$184/sqft |
Source: | ||
Public tax history
| Year | Property taxes | Tax assessment |
|---|---|---|
| 2023 | $2,331 +2.5% | $131,200 |
| 2022 | $2,274 +16.9% | $131,200 |
| 2021 | $1,945 +14.8% | $131,200 |
Find assessor info on the county website
Neighborhood: 54001
Nearby schools
GreatSchools rating
- 9/10Lien Elementary SchoolGrades: PK-3Distance: 3.1 mi
- 10/10Amery Middle SchoolGrades: 6-8Distance: 3.2 mi
- 4/10Amery High SchoolGrades: 9-12Distance: 3.4 mi

Get pre-qualified for a loan
At Zillow Home Loans, we can pre-qualify you in as little as 5 minutes with no impact to your credit score.An equal housing lender. NMLS #10287.
Sell for more on Zillow
Get a free Zillow Showcase℠ listing and you could sell for .
$392,000
2% more+ $7,840
With Zillow Showcase(estimated)
$399,840