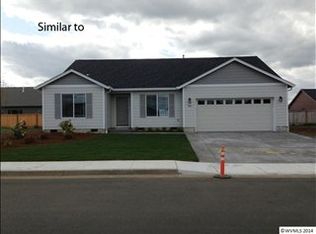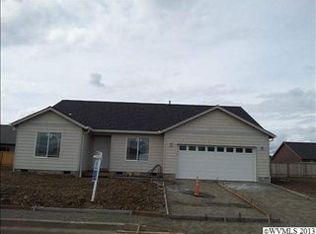Accepted Offer with Contingencies. Charming Ranch style home featuring an over size three car garage, RV parking with power and a work shop with full power. With granite throughout and upgraded stainless appliances this home wont disappoint. Located in the desirable Cascade school district and just a minutes drive to Hwy 22. Make an appointment to view this one of a kind beautiful home today.
This property is off market, which means it's not currently listed for sale or rent on Zillow. This may be different from what's available on other websites or public sources.


