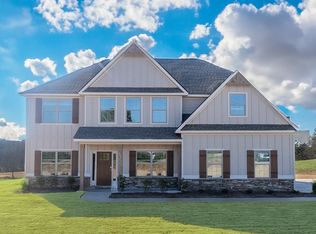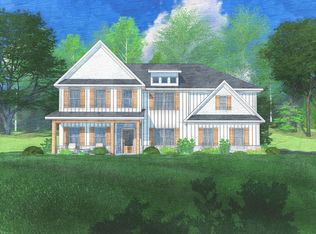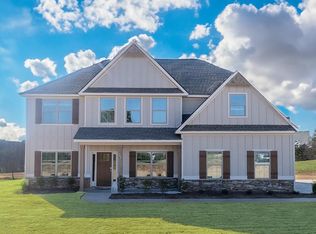Closed
$578,000
984 Hines Rd #10, Lagrange, GA 30241
5beds
3,669sqft
Single Family Residence
Built in 2025
7.08 Acres Lot
$581,400 Zestimate®
$158/sqft
$3,893 Estimated rent
Home value
$581,400
$413,000 - $814,000
$3,893/mo
Zestimate® history
Loading...
Owner options
Explore your selling options
What's special
A Hughston Community. Welcome to our Magnolia B Floorplan. Absolute Favorite Floorplan w/ 3669 SF of Elegant Living Space. Inviting Entry Foyer, Formal Dining Room, Large Great Room, Open Kitchen & Breakfast, Media Room, 5 Bedrooms, 4.5 Baths, 3 Car Side Entry Garage & Our Signature Gameday Patio perfect for Outdoor Entertaining! 1 Acre + Lot Conveniently located near Callaway High School, just inside Lagrange City Limits with easy Access to I-85 ***Ask about our Included Home Automation*** Completely Captivating! The Well-Lit Foyer will welcome you, Dining Room Boasts Tons of Detail, Open Concept w/ Spacious Great Room w/ a Wood Burning Fireplace. Large Kitchen w/ Stylish Cabinetry, Granite Countertops, Tiled Backsplash & Stainless Appliances. Large Kitchen Island open to Breakfast Area & Walk-in Pantry for Additional Storage. 5th Bedroom on Main Level w/ Full Bath is a perfect Guest Suite. Owner's Entry Boasts our Signature Drop Zone, a ideal Catch-All. Upstairs leads to Expansive Owner's Suite. Owner's Bath w/ Tiled Shower, Garden Tub, Quartz Countertops & Huge Walk-in Closet. The Versatile Media Room creates an Ideal 2nd Living Space. Additional Bedrooms are Spacious w/ Ample Closets. Jack & Jill Bath & Full Bath located Upstairs near Additional Bedrooms. Enjoy Durable Luxury Vinyl Plank Flooring throughout Living Spaces on Main Level & Tons of Hughston Homes Included Features. Our Gameday Patio w/ Wood Burning Fireplace is the Perfect Space to Enjoy a Fall Evening!
Zillow last checked: 8 hours ago
Listing updated: August 19, 2025 at 12:29pm
Listed by:
Jedidiah Baker 706-397-5905,
Hughston Homes Marketing
Bought with:
Jedidiah Baker, 404898
Hughston Homes Marketing
Source: GAMLS,MLS#: 10464296
Facts & features
Interior
Bedrooms & bathrooms
- Bedrooms: 5
- Bathrooms: 5
- Full bathrooms: 4
- 1/2 bathrooms: 1
- Main level bathrooms: 1
- Main level bedrooms: 1
Dining room
- Features: Separate Room
Kitchen
- Features: Breakfast Area, Breakfast Bar, Kitchen Island, Solid Surface Counters, Walk-in Pantry
Heating
- Electric, Central, Heat Pump
Cooling
- Electric, Ceiling Fan(s), Central Air, Heat Pump
Appliances
- Included: Electric Water Heater, Cooktop, Dishwasher, Microwave, Oven, Stainless Steel Appliance(s)
- Laundry: Other
Features
- Tray Ceiling(s), Vaulted Ceiling(s), High Ceilings, Soaking Tub, Other, Separate Shower, Tile Bath, Walk-In Closet(s)
- Flooring: Tile, Carpet, Other
- Basement: None
- Number of fireplaces: 2
- Fireplace features: Other, Outside, Factory Built
Interior area
- Total structure area: 3,669
- Total interior livable area: 3,669 sqft
- Finished area above ground: 3,669
- Finished area below ground: 0
Property
Parking
- Total spaces: 3
- Parking features: Attached, Garage Door Opener, Garage, Side/Rear Entrance
- Has attached garage: Yes
Features
- Levels: Two
- Stories: 2
- Patio & porch: Patio, Porch
Lot
- Size: 7.08 Acres
- Features: None
Details
- Parcel number: 0270 000025A
Construction
Type & style
- Home type: SingleFamily
- Architectural style: Craftsman
- Property subtype: Single Family Residence
Materials
- Concrete, Stone, Brick
- Foundation: Slab
- Roof: Composition
Condition
- New Construction
- New construction: Yes
- Year built: 2025
Details
- Warranty included: Yes
Utilities & green energy
- Sewer: Septic Tank
- Water: Public
- Utilities for property: Underground Utilities
Green energy
- Energy efficient items: Insulation, Thermostat, Windows
Community & neighborhood
Security
- Security features: Security System, Carbon Monoxide Detector(s), Smoke Detector(s)
Community
- Community features: None
Location
- Region: Lagrange
- Subdivision: Antler Ridge
Other
Other facts
- Listing agreement: Exclusive Right To Sell
Price history
| Date | Event | Price |
|---|---|---|
| 8/19/2025 | Sold | $578,000+1%$158/sqft |
Source: | ||
| 2/21/2025 | Pending sale | $572,000$156/sqft |
Source: | ||
Public tax history
Tax history is unavailable.
Neighborhood: 30241
Nearby schools
GreatSchools rating
- 8/10Hogansville Elementary SchoolGrades: PK-5Distance: 6.7 mi
- 4/10Callaway Middle SchoolGrades: 6-8Distance: 4.6 mi
- 5/10Callaway High SchoolGrades: 9-12Distance: 4 mi
Schools provided by the listing agent
- Elementary: Callaway
- Middle: Callaway
- High: Callaway
Source: GAMLS. This data may not be complete. We recommend contacting the local school district to confirm school assignments for this home.
Get a cash offer in 3 minutes
Find out how much your home could sell for in as little as 3 minutes with a no-obligation cash offer.
Estimated market value$581,400
Get a cash offer in 3 minutes
Find out how much your home could sell for in as little as 3 minutes with a no-obligation cash offer.
Estimated market value
$581,400


