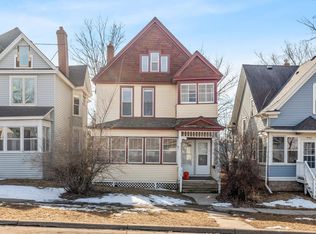Closed
$246,000
984 Iglehart Ave, Saint Paul, MN 55104
5beds
3,952sqft
Single Family Residence
Built in 1884
3,484.8 Square Feet Lot
$243,400 Zestimate®
$62/sqft
$3,676 Estimated rent
Home value
$243,400
$221,000 - $268,000
$3,676/mo
Zestimate® history
Loading...
Owner options
Explore your selling options
What's special
Boasting 5 beds, 2.5 baths and over 2700 finished square feet, this home offers turn of the century charm and is a gem just waiting to be polished. Large foyer and stunning front staircase showcase its Victorian-era characteristics. Modern kitchen with tiled floors and stainless steel appliances. Beautiful hardwood floors just need a buff and coat to make it shine. Main floor offers shotgun style LR & formal DR, bedroom, bonus den/office w/full bath and back staircase. True to it’s era, the home is so large you will notice the maze-like hallways & defined rooms. Upper level offers ½ bath and 4 beds w/one en-suite plus 3 season porch. Plus bonus 3rd level finished attic space makes for a great office or flex room which contains a walk-in closet. 1 car detached garage. Located in the Summit-University neighborhood of St Paul, you will enjoy a blend of urban conveniences and suburban tranquility with true walkability and vibrant community. Hard to find a home of this nature and size at this price point – needs a little sweat equity and cosmetic fixes to bring the curb appeal back to life and interior back to it’s “WOW” first impression. Home was previously rented – great option for investor to do a quick rehab or rent out as a group home, whole house or room rental. Endless potential – truly a home you must see in person to appreciate. Motivated Seller.
Zillow last checked: 8 hours ago
Listing updated: August 09, 2025 at 09:56am
Listed by:
Jessica Composto 763-657-1957,
Tradewind Properties
Bought with:
Timothy A Hyde
Coldwell Banker Realty
Source: NorthstarMLS as distributed by MLS GRID,MLS#: 6736832
Facts & features
Interior
Bedrooms & bathrooms
- Bedrooms: 5
- Bathrooms: 3
- Full bathrooms: 2
- 1/2 bathrooms: 1
Bedroom 1
- Level: Main
- Area: 156 Square Feet
- Dimensions: 12x13
Bedroom 2
- Level: Upper
- Area: 117 Square Feet
- Dimensions: 09x13
Bedroom 3
- Level: Upper
- Area: 110 Square Feet
- Dimensions: 11x10
Bedroom 4
- Level: Upper
- Area: 156 Square Feet
- Dimensions: 12x13
Bedroom 5
- Level: Upper
- Area: 96 Square Feet
- Dimensions: 12x08
Den
- Level: Main
- Area: 132 Square Feet
- Dimensions: 11x12
Dining room
- Level: Main
- Area: 121 Square Feet
- Dimensions: 11x11
Family room
- Level: Third
- Area: 304 Square Feet
- Dimensions: 16x19
Foyer
- Level: Main
- Area: 121 Square Feet
- Dimensions: 11x11
Kitchen
- Level: Main
- Area: 144 Square Feet
- Dimensions: 12x12
Living room
- Level: Main
- Area: 338 Square Feet
- Dimensions: 13x26
Other
- Level: Upper
- Area: 161 Square Feet
- Dimensions: 07x23
Heating
- Forced Air
Cooling
- Central Air
Appliances
- Included: Dishwasher, Dryer, Microwave, Range, Refrigerator, Stainless Steel Appliance(s), Washer
Features
- Basement: Unfinished
- Has fireplace: No
Interior area
- Total structure area: 3,952
- Total interior livable area: 3,952 sqft
- Finished area above ground: 2,704
- Finished area below ground: 0
Property
Parking
- Total spaces: 1
- Parking features: Detached
- Garage spaces: 1
Accessibility
- Accessibility features: None
Features
- Levels: More Than 2 Stories
- Patio & porch: Enclosed, Porch
Lot
- Size: 3,484 sqft
Details
- Foundation area: 1152
- Parcel number: 352923330146
- Zoning description: Residential-Single Family
Construction
Type & style
- Home type: SingleFamily
- Property subtype: Single Family Residence
Materials
- Vinyl Siding
- Roof: Age Over 8 Years,Asphalt
Condition
- Age of Property: 141
- New construction: No
- Year built: 1884
Utilities & green energy
- Electric: Circuit Breakers, Power Company: Xcel Energy
- Gas: Natural Gas
- Sewer: City Sewer/Connected
- Water: City Water/Connected
Community & neighborhood
Location
- Region: Saint Paul
- Subdivision: A B Wilgus Add To The City, Of
HOA & financial
HOA
- Has HOA: No
Price history
| Date | Event | Price |
|---|---|---|
| 8/8/2025 | Sold | $246,000-10.5%$62/sqft |
Source: | ||
| 7/15/2025 | Pending sale | $274,900$70/sqft |
Source: | ||
| 6/27/2025 | Price change | $274,900-3.5%$70/sqft |
Source: | ||
| 6/23/2025 | Price change | $284,900-1.7%$72/sqft |
Source: | ||
| 6/12/2025 | Listed for sale | $289,900-3.4%$73/sqft |
Source: | ||
Public tax history
| Year | Property taxes | Tax assessment |
|---|---|---|
| 2024 | $6,296 +0% | $390,600 -4.1% |
| 2023 | $6,294 +28.2% | $407,100 +1.7% |
| 2022 | $4,908 +19.2% | $400,100 +32.6% |
Find assessor info on the county website
Neighborhood: Summit-University
Nearby schools
GreatSchools rating
- 1/10Maxfield Magnet Elementary SchoolGrades: PK-5Distance: 0.4 mi
- 3/10Hidden River Middle SchoolGrades: 6-8Distance: 1.6 mi
- 7/10Central Senior High SchoolGrades: 9-12Distance: 0.3 mi
Get a cash offer in 3 minutes
Find out how much your home could sell for in as little as 3 minutes with a no-obligation cash offer.
Estimated market value
$243,400
Get a cash offer in 3 minutes
Find out how much your home could sell for in as little as 3 minutes with a no-obligation cash offer.
Estimated market value
$243,400
