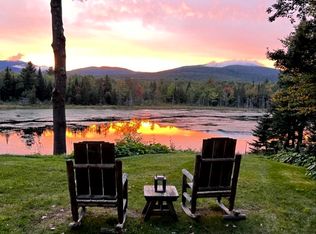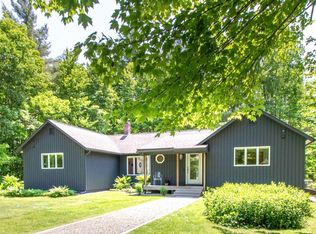Closed
Listed by:
Tamithy Howrigan,
RE/MAX North Professionals 802-655-3333
Bought with: RE/MAX North Professionals
$390,000
984 Mayhew Road, Jay, VT 05859
3beds
1,815sqft
Single Family Residence
Built in 1990
24.8 Acres Lot
$-- Zestimate®
$215/sqft
$2,661 Estimated rent
Home value
Not available
Estimated sales range
Not available
$2,661/mo
Zestimate® history
Loading...
Owner options
Explore your selling options
What's special
Tucked away on nearly 25 private acres just minutes from Jay Peak Resort and Jay Village, this hand-crafted log home offers the ultimate Vermont retreat. With rustic charm and natural character throughout, the home welcomes you with wide plank floors, exposed beams, and a cozy wood-burning stove—the heart of the open-concept main living space. A custom-carved wall, soaring vaulted ceilings, and expansive windows bring the beauty of the outdoors in. The thoughtfully designed kitchen blends timeless craftsmanship with modern functionality, featuring live-edge counters and open shelving. Upstairs, a spacious loft serves as the primary bedroom with sweeping views of the surrounding forest. Two additional bedrooms on the main level offer flexibility for guests, home office, or hobby space. Step outside to enjoy the deep front porch, perfect for rocking chairs and morning coffee, or explore your own woodland oasis with trails, wildlife, and mountain views. With a detached two-car garage and a location just 3 miles from skiing, dining, shops, and year-round recreation, this is a rare opportunity to live, play, and recharge in the Northeast Kingdom. Whether you're looking for a full-time residence, vacation getaway, or investment, this unique log home captures the essence of Vermont living.
Zillow last checked: 8 hours ago
Listing updated: August 29, 2025 at 11:05am
Listed by:
Tamithy Howrigan,
RE/MAX North Professionals 802-655-3333
Bought with:
Jason Lefebvre
RE/MAX North Professionals
Source: PrimeMLS,MLS#: 5044237
Facts & features
Interior
Bedrooms & bathrooms
- Bedrooms: 3
- Bathrooms: 2
- Full bathrooms: 1
- 1/2 bathrooms: 1
Heating
- Propane, Wood, Hot Air
Cooling
- None
Appliances
- Included: Dryer, Freezer, Microwave, Refrigerator, Washer
Features
- Ceiling Fan(s)
- Basement: Concrete,Crawl Space,Unfinished,Interior Entry
Interior area
- Total structure area: 2,179
- Total interior livable area: 1,815 sqft
- Finished area above ground: 1,815
- Finished area below ground: 0
Property
Parking
- Total spaces: 2
- Parking features: Crushed Stone, Gravel
- Garage spaces: 2
Features
- Levels: One and One Half
- Stories: 1
- Frontage length: Road frontage: 231
Lot
- Size: 24.80 Acres
- Features: Country Setting, Secluded, Wooded, Near Skiing
Details
- Zoning description: Residential
Construction
Type & style
- Home type: SingleFamily
- Architectural style: Cabin
- Property subtype: Single Family Residence
Materials
- Log Home
- Foundation: Concrete
- Roof: Metal
Condition
- New construction: No
- Year built: 1990
Utilities & green energy
- Electric: Circuit Breakers
- Sewer: Septic Tank
- Utilities for property: Cable
Community & neighborhood
Location
- Region: Jay
Price history
| Date | Event | Price |
|---|---|---|
| 8/28/2025 | Sold | $390,000-7.1%$215/sqft |
Source: | ||
| 6/15/2025 | Contingent | $419,900$231/sqft |
Source: | ||
| 6/3/2025 | Listed for sale | $419,900-3.5%$231/sqft |
Source: | ||
| 5/6/2025 | Listing removed | $435,000$240/sqft |
Source: | ||
| 4/19/2025 | Price change | $435,000-2.2%$240/sqft |
Source: | ||
Public tax history
Tax history is unavailable.
Neighborhood: 05859
Nearby schools
GreatSchools rating
- 4/10Jay/Westfield Joint Elementary SchoolGrades: PK-6Distance: 1.9 mi
- 5/10North Country Senior Uhsd #22Grades: 9-12Distance: 11.4 mi

Get pre-qualified for a loan
At Zillow Home Loans, we can pre-qualify you in as little as 5 minutes with no impact to your credit score.An equal housing lender. NMLS #10287.

