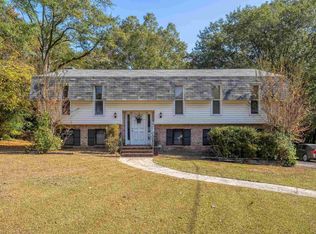Sold for $290,000
$290,000
984 Ryecroft Rd, Pelham, AL 35124
4beds
2,013sqft
Single Family Residence
Built in 1973
0.46 Acres Lot
$297,000 Zestimate®
$144/sqft
$2,169 Estimated rent
Home value
$297,000
$229,000 - $386,000
$2,169/mo
Zestimate® history
Loading...
Owner options
Explore your selling options
What's special
*PROFESSIONAL PHOTOS COMING WEDNESDAY 11/13!* Well maintained home with 4 beds & 2 full baths in Cahaba Valley Estates, situated in a cul-de-sac with a 2 car garage on almost 1/2 an acre. Massive fenced & level yard accompanied with large open back deck that includes a gas line attached grill. Main level has beautiful kitchen with stainless appliances. New 50 gallon Hot Water Heater 2022, Trane Heat Pump 2020, Leaf Guard Gutters, Deck replaced 2019. Roof is roughly 12 years old. Champion Double Pane windows are recent updates. as well. The driveway is massive to accommodate your guests for parties. Local to grocery stores, City Park with walking trails, Oak Mountain State Park & Amphitheater, restaurants, shopping, schools. The home is 1 mile from Pelham High School and Pelham Middle School. Just 5 minutes to I-65 and easy access to Helena, Hoover, Alabaster, etc.
Zillow last checked: 8 hours ago
Listing updated: December 30, 2024 at 12:27pm
Listed by:
Jeremy Miller 205-451-3044,
Local Realty
Bought with:
Lindsey Fulton
ARC Realty Pelham Branch
Source: GALMLS,MLS#: 21402349
Facts & features
Interior
Bedrooms & bathrooms
- Bedrooms: 4
- Bathrooms: 2
- Full bathrooms: 2
Primary bedroom
- Level: First
Bedroom 1
- Level: Second
Bedroom 2
- Level: Second
Bedroom 3
- Level: Second
Primary bathroom
- Level: Second
Bathroom 1
- Level: Second
Dining room
- Level: First
Family room
- Level: Basement
Kitchen
- Features: Laminate Counters, Eat-in Kitchen
- Level: First
Living room
- Level: First
Basement
- Area: 948
Heating
- Central, Heat Pump, Piggyback Sys (HEAT)
Cooling
- Central Air, Electric, Ceiling Fan(s)
Appliances
- Included: Convection Oven, Electric Cooktop, Dishwasher, Self Cleaning Oven, Stainless Steel Appliance(s), Electric Water Heater
- Laundry: Electric Dryer Hookup, Washer Hookup, In Basement, Garage Area, Yes
Features
- None, Separate Shower, Tub/Shower Combo
- Flooring: Carpet, Laminate, Tile
- Basement: Partial,Partially Finished,Block,Daylight
- Attic: Other,Yes
- Has fireplace: No
Interior area
- Total interior livable area: 2,013 sqft
- Finished area above ground: 1,715
- Finished area below ground: 298
Property
Parking
- Total spaces: 2
- Parking features: Driveway, Off Street, Garage Faces Side
- Garage spaces: 2
- Has uncovered spaces: Yes
Features
- Levels: One
- Stories: 1
- Patio & porch: Open (DECK), Deck
- Pool features: None
- Fencing: Fenced
- Has view: Yes
- View description: None
- Waterfront features: No
Lot
- Size: 0.46 Acres
- Features: Cul-De-Sac, Interior Lot, Few Trees, Subdivision
Details
- Parcel number: 131013003019.000
- Special conditions: N/A
Construction
Type & style
- Home type: SingleFamily
- Property subtype: Single Family Residence
Materials
- Brick Over Foundation, Vinyl Siding
- Foundation: Basement
Condition
- Year built: 1973
Utilities & green energy
- Water: Public
- Utilities for property: Sewer Connected, Underground Utilities
Community & neighborhood
Location
- Region: Pelham
- Subdivision: Cahaba Valley Estates
Other
Other facts
- Price range: $290K - $290K
- Road surface type: Paved
Price history
| Date | Event | Price |
|---|---|---|
| 12/20/2024 | Sold | $290,000$144/sqft |
Source: | ||
| 11/24/2024 | Contingent | $290,000$144/sqft |
Source: | ||
| 11/14/2024 | Listed for sale | $290,000+2.5%$144/sqft |
Source: | ||
| 11/7/2022 | Sold | $283,000-0.7%$141/sqft |
Source: | ||
| 10/28/2022 | Contingent | $284,900$142/sqft |
Source: | ||
Public tax history
| Year | Property taxes | Tax assessment |
|---|---|---|
| 2025 | $1,477 -4.3% | $26,180 -4.2% |
| 2024 | $1,544 +46.1% | $27,320 +31.3% |
| 2023 | $1,056 +1.9% | $20,800 +1.9% |
Find assessor info on the county website
Neighborhood: 35124
Nearby schools
GreatSchools rating
- 9/10Pelham OaksGrades: PK-5Distance: 1.4 mi
- 6/10Pelham Park Middle SchoolGrades: 6-8Distance: 0.9 mi
- 7/10Pelham High SchoolGrades: 9-12Distance: 1 mi
Schools provided by the listing agent
- Elementary: Pelham Oaks
- Middle: Pelham Park
- High: Pelham
Source: GALMLS. This data may not be complete. We recommend contacting the local school district to confirm school assignments for this home.
Get a cash offer in 3 minutes
Find out how much your home could sell for in as little as 3 minutes with a no-obligation cash offer.
Estimated market value$297,000
Get a cash offer in 3 minutes
Find out how much your home could sell for in as little as 3 minutes with a no-obligation cash offer.
Estimated market value
$297,000
