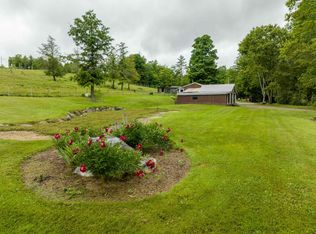Closed
Listed by:
Thaddeus J Abare,
Barrett and Valley Associates Inc. 802-875-2323
Bought with: Southern Vermont Realty Group
$449,000
984 Simonsville Road, Andover, VT 05143
3beds
2,298sqft
Single Family Residence
Built in 1850
4.1 Acres Lot
$540,700 Zestimate®
$195/sqft
$4,348 Estimated rent
Home value
$540,700
$492,000 - $600,000
$4,348/mo
Zestimate® history
Loading...
Owner options
Explore your selling options
What's special
This Beautiful antique home will surely get your attention! This home is situated in the lovely town of Andover with easy access to the town of Chester and only 9 minutes away from Magic Mountain, 20 minutes to Bromley and only 22 minutes away from Okemo. The inside features wonderful wide pine flooring, updated double pane windows, a wonderfully crafted 3 wall fireplace that has recently been repointed and updated bathrooms. Open kitchen and dining area with large island and plenty of counter space. Attached to the back of the home is a retired garage that has been partially finished which could be used as an extra room or be made into a garage again with some simple changes. The property features a large pond, a patio made with large stones with a sitting and grilling area aswell as direct river access. This home has antique Vermont charm as well as tasteful updates and unique touches.
Zillow last checked: 8 hours ago
Listing updated: May 19, 2023 at 01:39pm
Listed by:
Thaddeus J Abare,
Barrett and Valley Associates Inc. 802-875-2323
Bought with:
Kelly Agrillo
Southern Vermont Realty Group
Source: PrimeMLS,MLS#: 4943403
Facts & features
Interior
Bedrooms & bathrooms
- Bedrooms: 3
- Bathrooms: 3
- Full bathrooms: 2
- 1/2 bathrooms: 1
Heating
- Oil, Baseboard, Electric, Forced Air
Cooling
- None
Appliances
- Included: Dishwasher, Disposal, Dryer, Electric Range, Refrigerator, Washer, Owned Water Heater, Exhaust Fan
- Laundry: 1st Floor Laundry
Features
- Kitchen/Dining, Primary BR w/ BA, Natural Light, Natural Woodwork, Indoor Storage
- Flooring: Hardwood, Tile
- Windows: Double Pane Windows
- Basement: Concrete,Concrete Floor,Interior Entry
- Has fireplace: Yes
- Fireplace features: 3+ Fireplaces
Interior area
- Total structure area: 3,027
- Total interior livable area: 2,298 sqft
- Finished area above ground: 2,298
- Finished area below ground: 0
Property
Parking
- Parking features: Gravel, Driveway, Off Street
- Has uncovered spaces: Yes
Features
- Levels: 1.75
- Stories: 1
- Patio & porch: Patio
- Exterior features: Balcony, Natural Shade, Other, Storage
- Waterfront features: Pond, Pond Site, River, Waterfront
- Frontage length: Road frontage: 535
Lot
- Size: 4.10 Acres
- Features: Level
Details
- Parcel number: 1200410441
- Zoning description: res
- Other equipment: Other
Construction
Type & style
- Home type: SingleFamily
- Architectural style: Antique
- Property subtype: Single Family Residence
Materials
- Wood Frame, Clapboard Exterior
- Foundation: Block, Concrete, Fieldstone
- Roof: Asphalt Shingle
Condition
- New construction: No
- Year built: 1850
Utilities & green energy
- Electric: Circuit Breakers
- Sewer: Private Sewer
- Utilities for property: Cable, Other
Community & neighborhood
Security
- Security features: Carbon Monoxide Detector(s)
Location
- Region: Chester
Price history
| Date | Event | Price |
|---|---|---|
| 5/19/2023 | Sold | $449,000$195/sqft |
Source: | ||
| 2/16/2023 | Listed for sale | $449,000$195/sqft |
Source: | ||
Public tax history
| Year | Property taxes | Tax assessment |
|---|---|---|
| 2024 | -- | $262,700 |
| 2023 | -- | $262,700 |
| 2022 | -- | $262,700 |
Find assessor info on the county website
Neighborhood: 05143
Nearby schools
GreatSchools rating
- 5/10Chester-Andover Usd #29Grades: PK-6Distance: 5.3 mi
- 7/10Green Mountain Uhsd #35Grades: 7-12Distance: 6 mi
Schools provided by the listing agent
- District: Chester School District
Source: PrimeMLS. This data may not be complete. We recommend contacting the local school district to confirm school assignments for this home.
Get pre-qualified for a loan
At Zillow Home Loans, we can pre-qualify you in as little as 5 minutes with no impact to your credit score.An equal housing lender. NMLS #10287.
