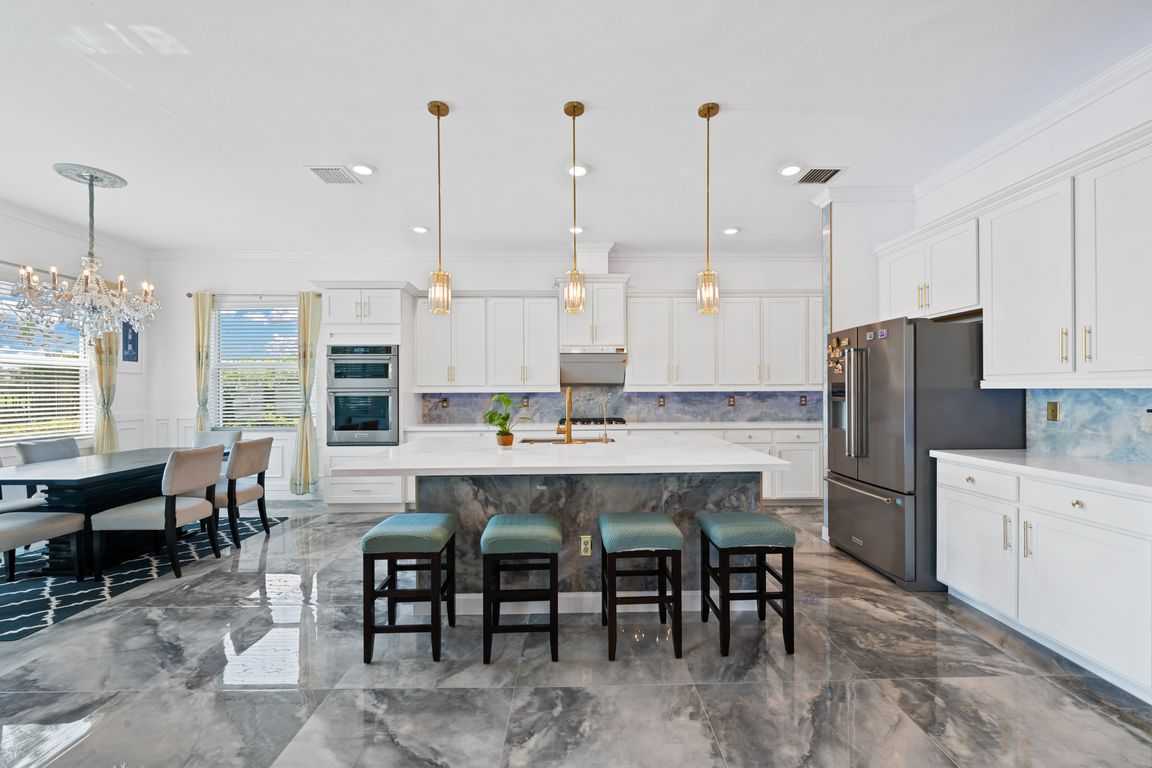Open: 12/13 11am-1pm

For sale
$1,200,000
4beds
3,600sqft
984 Sterling Pine Place, Loxahatchee, FL 33470
4beds
3,600sqft
Single family residence
Built in 2019
9,243 sqft
3 Attached garage spaces
$333 price/sqft
$308 monthly HOA fee
What's special
Large islandElegant crown moldingGas cooktopRecessed lightingUpgraded fixturesFully fenced backyard
Welcome to Arden - where every day feels like a vacation.This beautifully appointed 4-bedroom, 4-bath, two-story home sits on a desirable corner homesite with no rear neighbor, offering long sight lines and tranquil water views. With a 3-car garage, screened and covered patio (complete with fans and a utility sink), and ...
- 12 days |
- 182 |
- 5 |
Likely to sell faster than
Source: BeachesMLS,MLS#: RX-11142342 Originating MLS: Beaches MLS
Originating MLS: Beaches MLS
Travel times
Kitchen
Primary Bedroom
Living Room
Primary Bathroom
Dining Room
Laundry Room
Zillow last checked: 8 hours ago
Listing updated: 18 hours ago
Listed by:
Graceann Tinney 267-373-8244,
Keller Williams Realty Boca Raton,
Destiny Lin Star Fitzpatrick 732-609-2275,
Keller Williams Realty Boca Raton
Source: BeachesMLS,MLS#: RX-11142342 Originating MLS: Beaches MLS
Originating MLS: Beaches MLS
Facts & features
Interior
Bedrooms & bathrooms
- Bedrooms: 4
- Bathrooms: 4
- Full bathrooms: 4
Rooms
- Room types: Den/Office, Loft, Maid/In-Law
Primary bedroom
- Description: 10 Ft Coffer Ceiling
- Level: U
- Area: 288 Square Feet
- Dimensions: 16 x 18
Bedroom 2
- Level: M
- Area: 135.52 Square Feet
- Dimensions: 11.2 x 12.1
Bedroom 3
- Level: U
- Area: 142.78 Square Feet
- Dimensions: 12.1 x 11.8
Bedroom 4
- Level: U
- Area: 121.1 Square Feet
- Dimensions: 10.9 x 11.11
Den
- Level: M
- Area: 151.04 Square Feet
- Dimensions: 12.8 x 11.8
Dining room
- Level: M
- Area: 247 Square Feet
- Dimensions: 19 x 13
Kitchen
- Description: 10 ft ceilings
- Level: M
- Area: 270.6 Square Feet
- Dimensions: 12.3 x 22
Living room
- Description: 10 ft ceilings
- Level: M
- Area: 466.53 Square Feet
- Dimensions: 22.1 x 21.11
Loft
- Level: U
- Area: 189 Square Feet
- Dimensions: 12.6 x 15
Other
- Description: Breakfast Nook
- Level: M
- Area: 136.68 Square Feet
- Dimensions: 13.4 x 10.2
Other
- Description: Laundry
- Level: U
- Area: 57.2 Square Feet
- Dimensions: 8.8 x 6.5
Patio
- Level: M
- Area: 343.74 Square Feet
- Dimensions: 33.7 x 10.2
Heating
- Central, Natural Gas
Cooling
- Ceiling Fan(s), Central Air, Electric
Appliances
- Included: Dishwasher, Dryer, Microwave, Gas Range, Wall Oven, Washer, Gas Water Heater
- Laundry: Sink, Inside
Features
- Entrance Foyer, Kitchen Island, Pantry, Upstairs Living Area
- Flooring: Tile
- Windows: Blinds, Impact Glass, Impact Glass (Complete)
- Furnished: Yes
Interior area
- Total structure area: 4,876
- Total interior livable area: 3,600 sqft
Video & virtual tour
Property
Parking
- Total spaces: 3
- Parking features: Garage - Attached, Auto Garage Open, Commercial Vehicles Prohibited
- Attached garage spaces: 3
Features
- Stories: 2
- Patio & porch: Covered Patio, Screened Patio
- Pool features: Community
- Has view: Yes
- View description: Lake
- Has water view: Yes
- Water view: Lake
- Waterfront features: None
Lot
- Size: 9,243 Square Feet
- Features: < 1/4 Acre, Corner Lot
Details
- Parcel number: 00404328010001060
- Zoning: PUD
Construction
Type & style
- Home type: SingleFamily
- Architectural style: Traditional
- Property subtype: Single Family Residence
Materials
- CBS
- Roof: Concrete
Condition
- Resale
- New construction: No
- Year built: 2019
Details
- Builder model: The Easton
Utilities & green energy
- Gas: Gas Natural
- Sewer: Public Sewer
- Water: Public
- Utilities for property: Cable Connected, Electricity Connected, Natural Gas Connected, Underground Utilities
Community & HOA
Community
- Features: Bike - Jog, Cafe/Restaurant, Clubhouse, Community Room, Fitness Center, Fitness Trail, Park, Picnic Area, Sidewalks, Soccer Field, Street Lights, Tennis Court(s), Gated
- Security: Gated with Guard, Smoke Detector(s)
- Subdivision: Arden Pud Pod A East & Pod B East
HOA
- Has HOA: Yes
- Services included: Common Areas, Common R.E. Tax
- HOA fee: $308 monthly
- Application fee: $0
Location
- Region: Loxahatchee
Financial & listing details
- Price per square foot: $333/sqft
- Tax assessed value: $720,069
- Annual tax amount: $13,407
- Date on market: 11/20/2025
- Listing terms: Cash,Conventional
- Electric utility on property: Yes