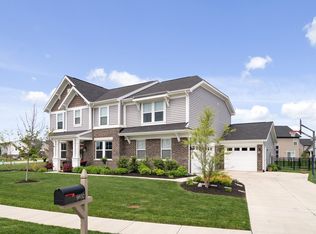Sold
$407,500
9840 Deep Royal Way, Indianapolis, IN 46239
4beds
3,297sqft
Residential, Single Family Residence
Built in 2020
9,147.6 Square Feet Lot
$414,400 Zestimate®
$124/sqft
$2,668 Estimated rent
Home value
$414,400
$394,000 - $435,000
$2,668/mo
Zestimate® history
Loading...
Owner options
Explore your selling options
What's special
Stunning 4-bedroom, 2.5-bathroom Fischer Home in the Indigo Run Neighborhood boasts a covered front porch, an open-concept kitchen, dining, and living room combo. The galley-style kitchen features a subway-tiled backsplash, granite countertops, and a farm-style kitchen sink. Pendant lights and a chandelier accent the space, leading to a huge walk-in pantry and a pocket office. The 2-story family room with a corner fireplace invites ample natural light, while a few steps down reveal an oversized rec room. Upstairs, the master ensuite shines with ample space and tray ceilings a sliding barn door, double sink vanity, soaking tub, and shower with a bench. A massive walk-in closet connects to the laundry room. The unfinished basement offers storage, and the back patio with a pergola and fire pit is perfect for entertaining. Additionally, a 2-car garage completes this impressive home in Franklin Township. Built in 2020, this home offers worry-free living with all newer mechanicals. Schedule a tour today, this beauty won't last long!
Zillow last checked: 8 hours ago
Listing updated: March 03, 2024 at 07:06pm
Listing Provided by:
Miguel Rodriguez 317-500-2553,
Keller Williams Indy Metro S,
Ashley Rodriguez
Bought with:
Shanoah Coffey-Fuller
Carpenter, REALTORS®
Source: MIBOR as distributed by MLS GRID,MLS#: 21955158
Facts & features
Interior
Bedrooms & bathrooms
- Bedrooms: 4
- Bathrooms: 3
- Full bathrooms: 2
- 1/2 bathrooms: 1
- Main level bathrooms: 1
Primary bedroom
- Features: Carpet
- Level: Upper
- Area: 210 Square Feet
- Dimensions: 15x14
Bedroom 2
- Features: Carpet
- Level: Upper
- Area: 100 Square Feet
- Dimensions: 10x10
Bedroom 3
- Features: Carpet
- Level: Upper
- Area: 132 Square Feet
- Dimensions: 11x12
Bedroom 4
- Features: Carpet
- Level: Upper
- Area: 143 Square Feet
- Dimensions: 11x13
Heating
- Electric
Cooling
- Has cooling: Yes
Appliances
- Included: Dishwasher, Kitchen Exhaust, Electric Oven
- Laundry: Upper Level
Features
- Attic Access
- Basement: Unfinished
- Attic: Access Only
Interior area
- Total structure area: 3,297
- Total interior livable area: 3,297 sqft
- Finished area below ground: 115
Property
Parking
- Total spaces: 2
- Parking features: Attached
- Attached garage spaces: 2
Features
- Levels: Three Or More
- Patio & porch: Covered, Patio
- Fencing: Fenced,Wrought Iron
Lot
- Size: 9,147 sqft
Details
- Additional structures: Gazebo
- Parcel number: 490932103011013300
- Horse amenities: None
Construction
Type & style
- Home type: SingleFamily
- Architectural style: Traditional
- Property subtype: Residential, Single Family Residence
Materials
- Other
- Foundation: Concrete Perimeter
Condition
- New construction: No
- Year built: 2020
Utilities & green energy
- Water: Municipal/City
Community & neighborhood
Location
- Region: Indianapolis
- Subdivision: Indigo Run
HOA & financial
HOA
- Has HOA: Yes
- HOA fee: $590 annually
- Services included: Management
- Association phone: 765-742-6390
Price history
| Date | Event | Price |
|---|---|---|
| 3/1/2024 | Sold | $407,500+1.9%$124/sqft |
Source: | ||
| 1/30/2024 | Pending sale | $399,999$121/sqft |
Source: | ||
| 1/19/2024 | Listed for sale | $399,999$121/sqft |
Source: | ||
| 12/27/2023 | Pending sale | $399,999$121/sqft |
Source: | ||
| 12/1/2023 | Listed for sale | $399,999+17.2%$121/sqft |
Source: | ||
Public tax history
| Year | Property taxes | Tax assessment |
|---|---|---|
| 2024 | $4,271 +15.1% | $446,600 +4.6% |
| 2023 | $3,710 +10% | $427,100 +15.1% |
| 2022 | $3,374 +38067.4% | $371,000 +10% |
Find assessor info on the county website
Neighborhood: New Bethel
Nearby schools
GreatSchools rating
- 7/10Acton Elementary SchoolGrades: K-3Distance: 3.8 mi
- 7/10Franklin Central Junior HighGrades: 7-8Distance: 2.1 mi
- 9/10Franklin Central High SchoolGrades: 9-12Distance: 2.2 mi
Schools provided by the listing agent
- Middle: Franklin Central Junior High
Source: MIBOR as distributed by MLS GRID. This data may not be complete. We recommend contacting the local school district to confirm school assignments for this home.
Get a cash offer in 3 minutes
Find out how much your home could sell for in as little as 3 minutes with a no-obligation cash offer.
Estimated market value
$414,400
Get a cash offer in 3 minutes
Find out how much your home could sell for in as little as 3 minutes with a no-obligation cash offer.
Estimated market value
$414,400
